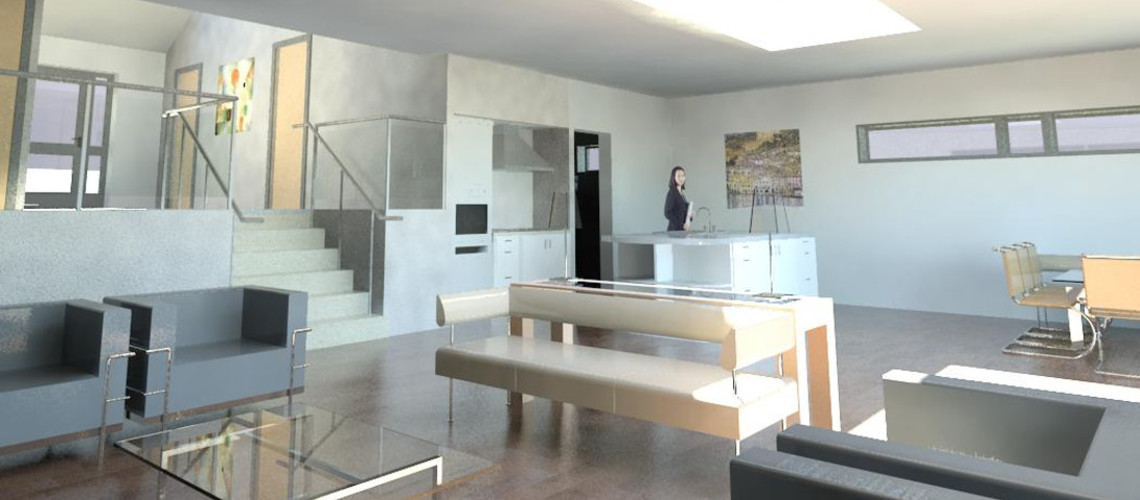
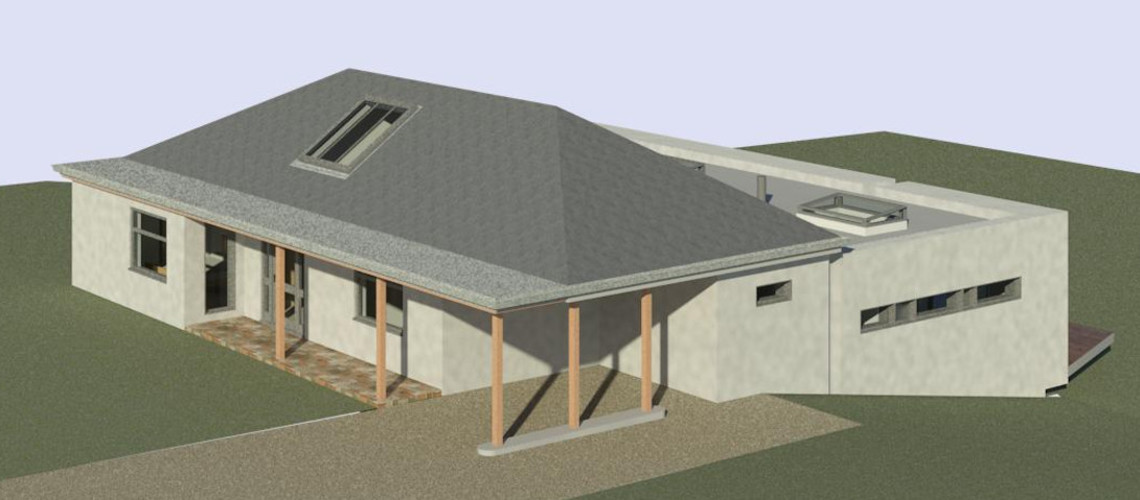
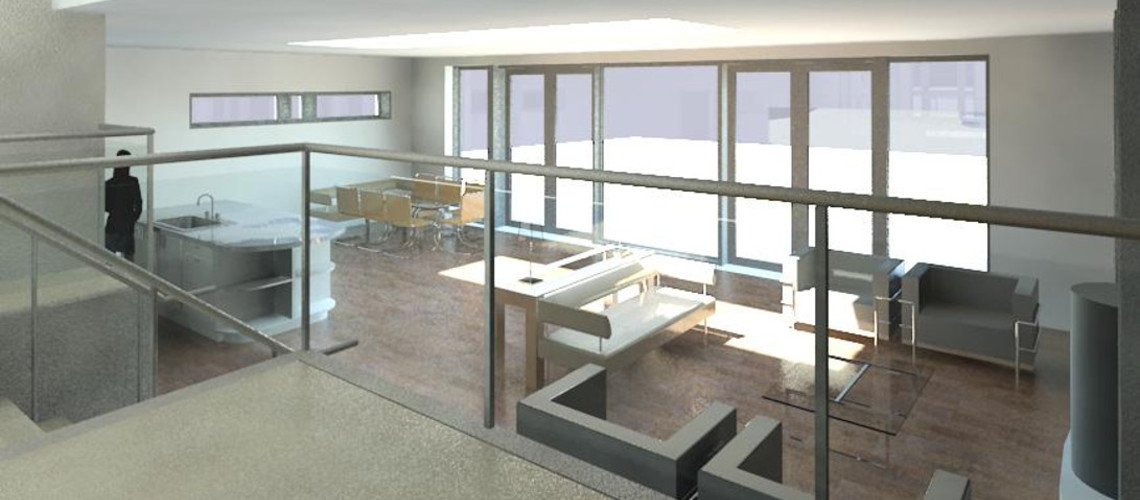
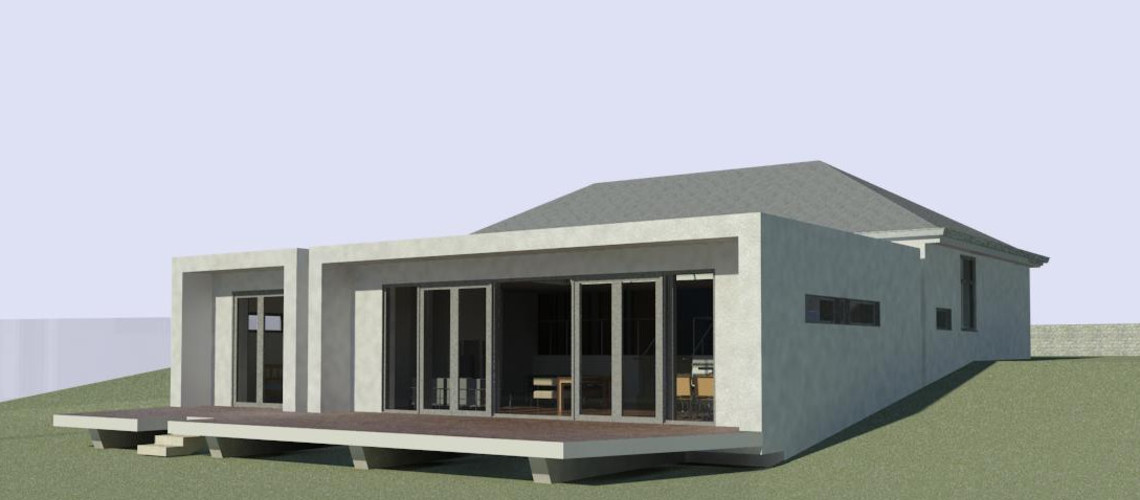
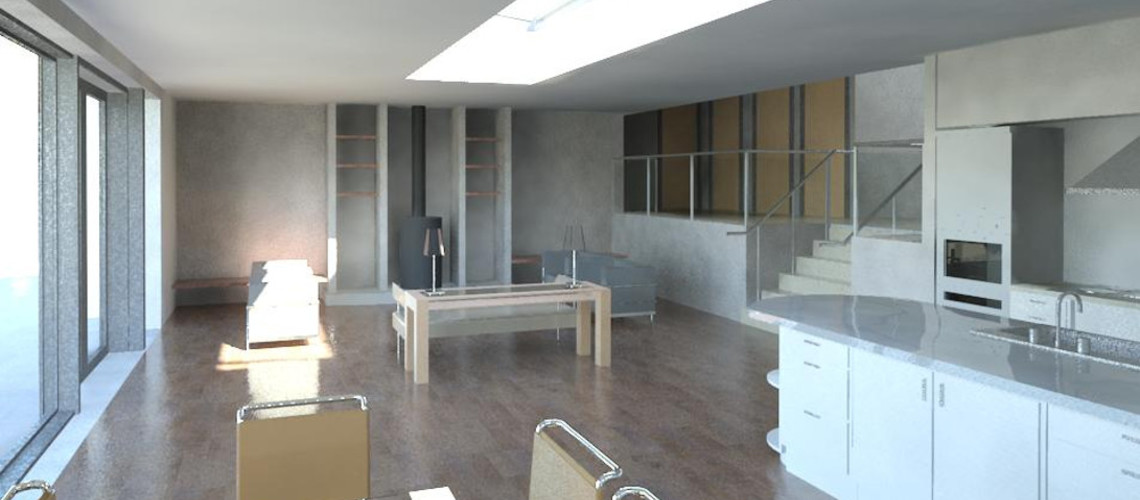
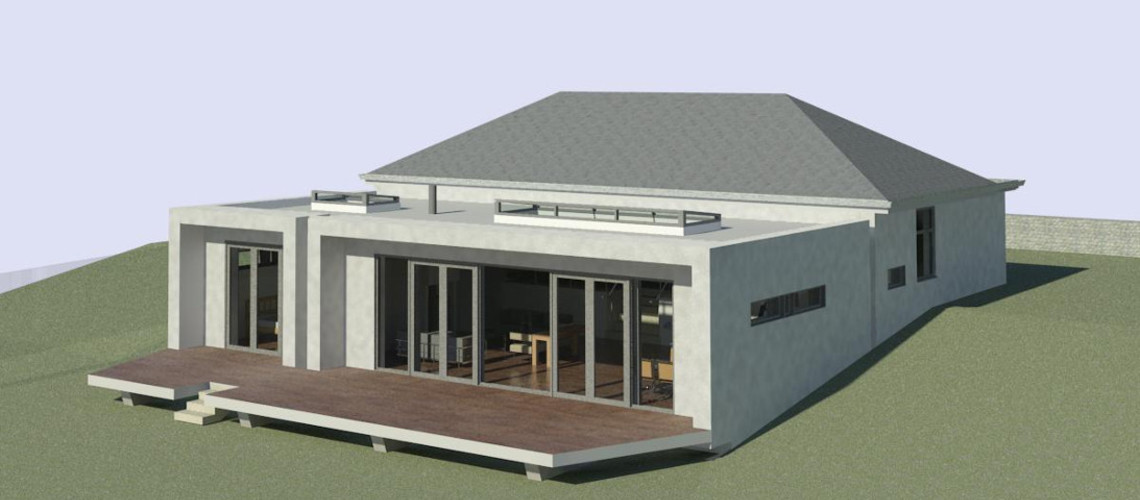
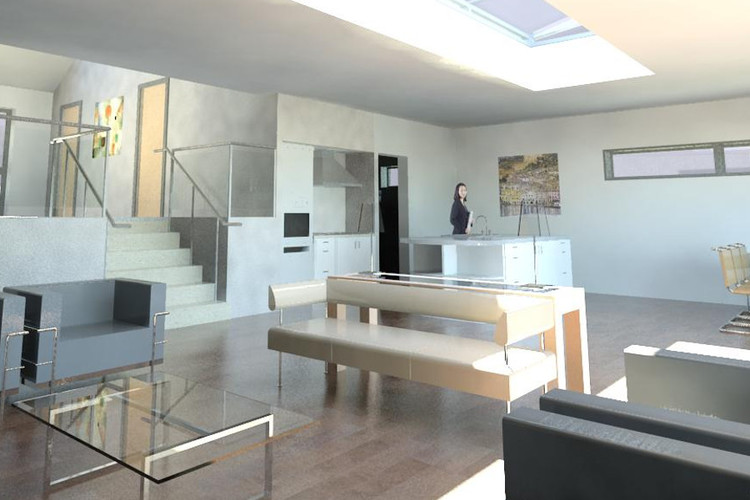
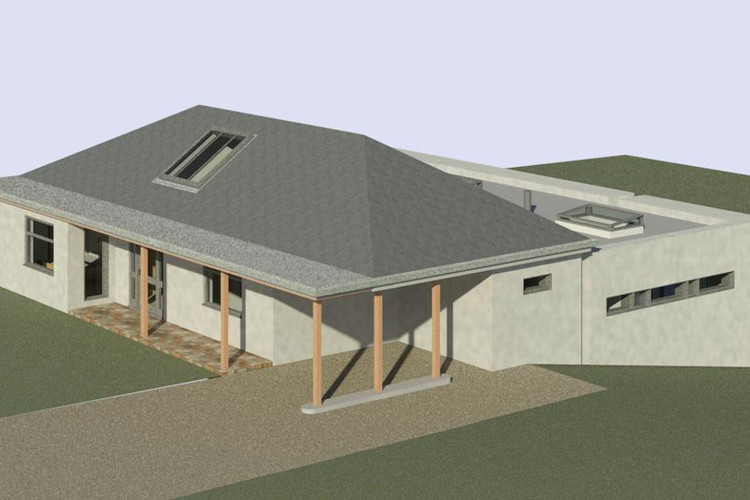
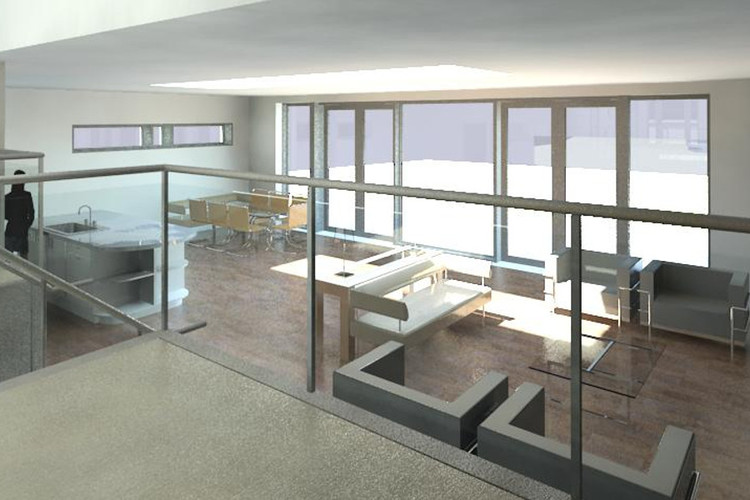
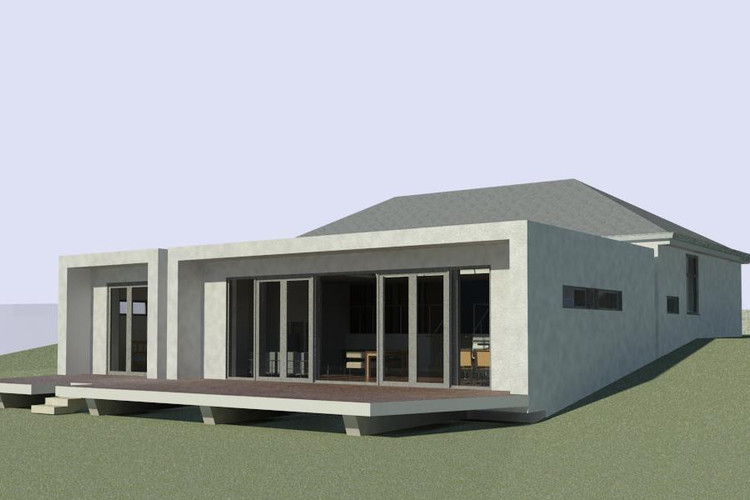
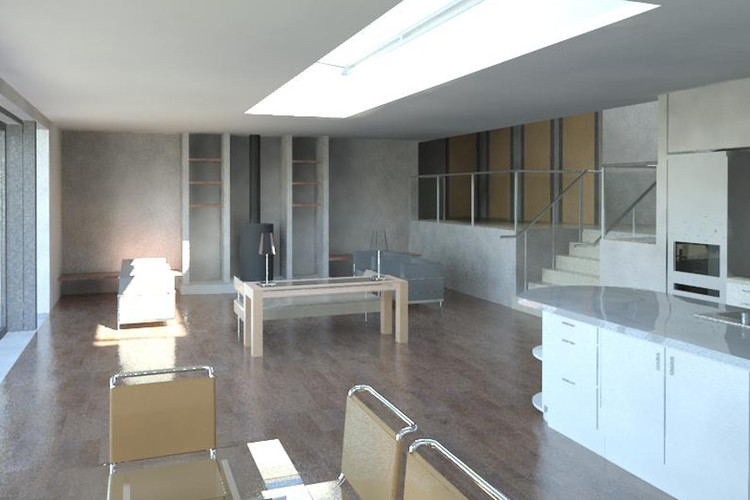
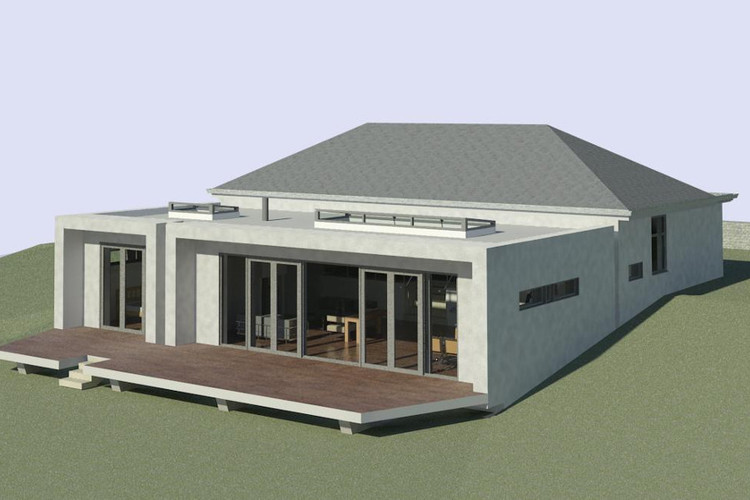
Greenhills
location
Kingsdown, Bath
client
Private
value
Witheld
status
Completed 2011
SR Architects secured planning consent for the refurbishment of a 1950’s bungalow including the design of a new, 145m2 single-storey extension for a property located in a position above the Box Valley Area of Outstanding Natural Beauty to the east of Bath. The clients desired to expand significantly their existing 2-bedroom bungalow whilst still respecting the relatively low scale of the neighbouring properties along their lane. They also expressed a strong desire for creating a modern, daylit family zone that opened visually and physically to the rear of the property with its far-reaching views across the valley.
In order to satisfy planning constraints, the line of the existing front portion of the home was maintained and rebuilt with an extended roofline to the side to incorporate a carport area under whilst a new, tightly modern, full width single-storey extension was added to the rear of the property to create the desired added area. The apparent size of the extension was minimized by using the sloping nature of the site and stepping the extension down by a meter or so. From the lane, the addition of the extension is virtually unnoticed.



