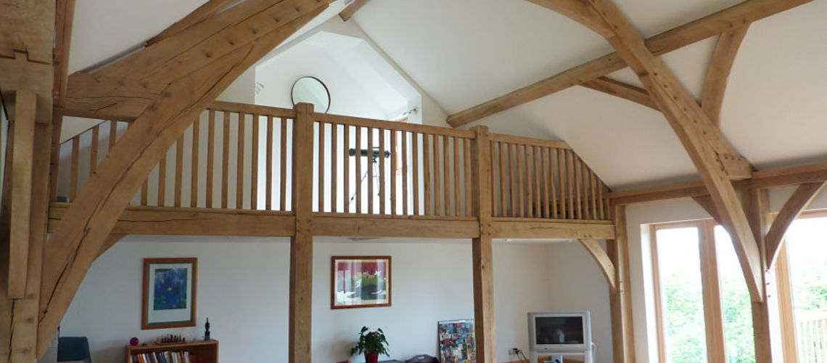
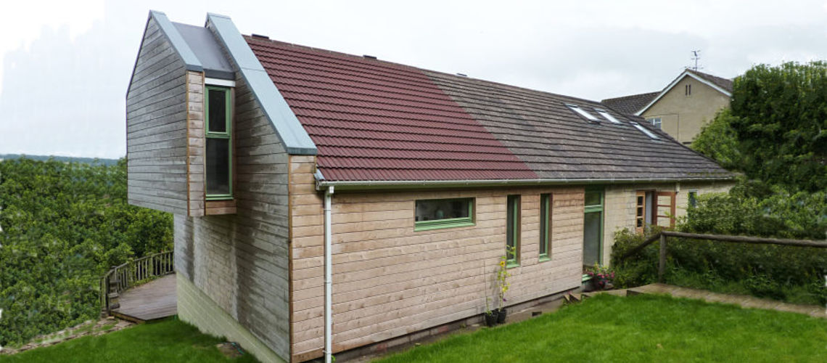
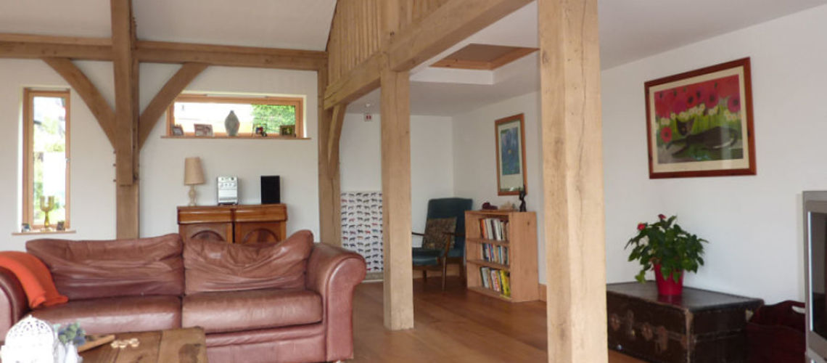
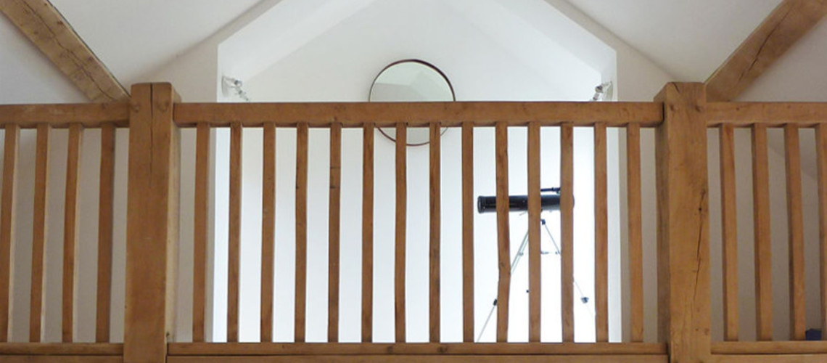
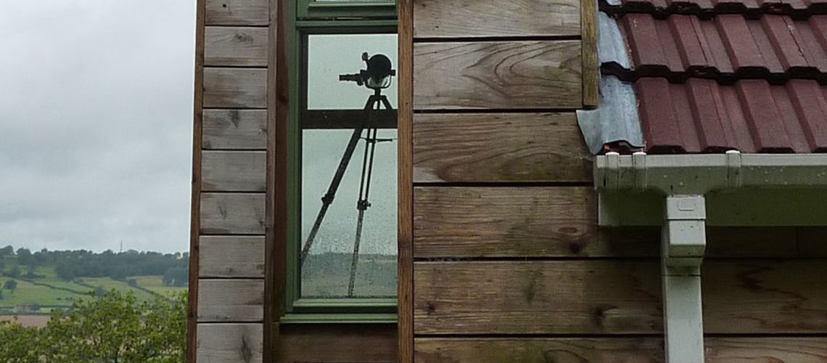
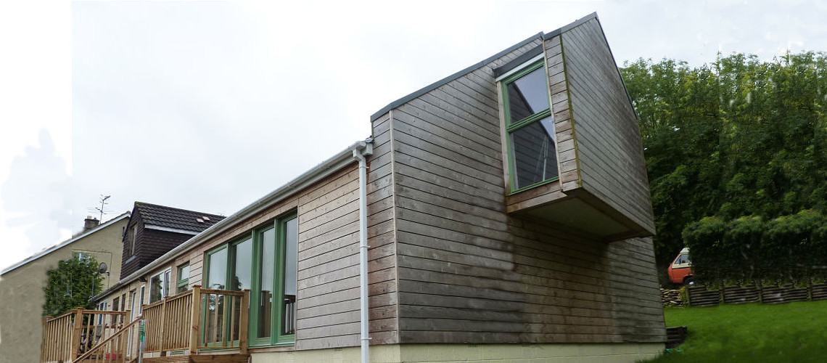
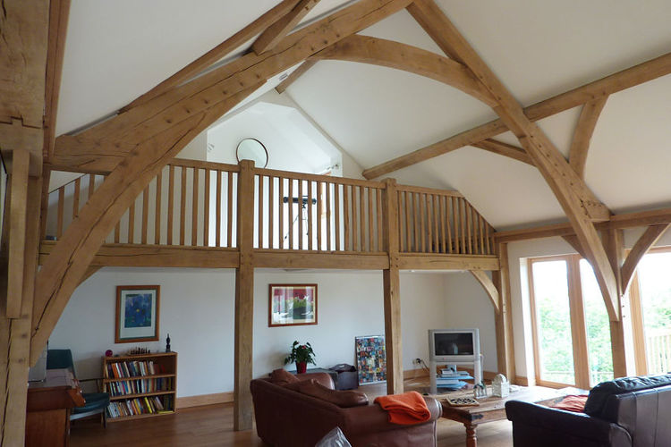
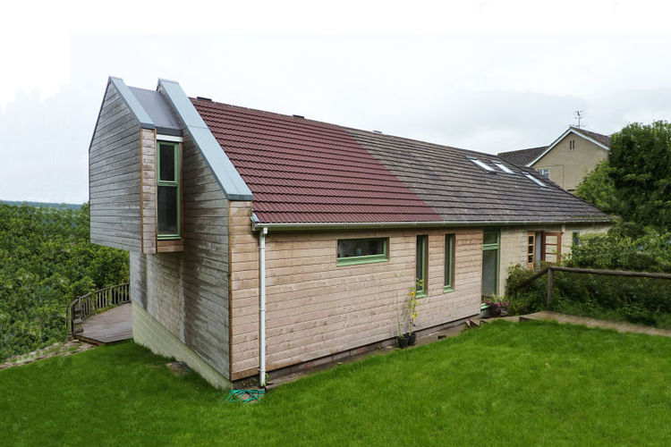
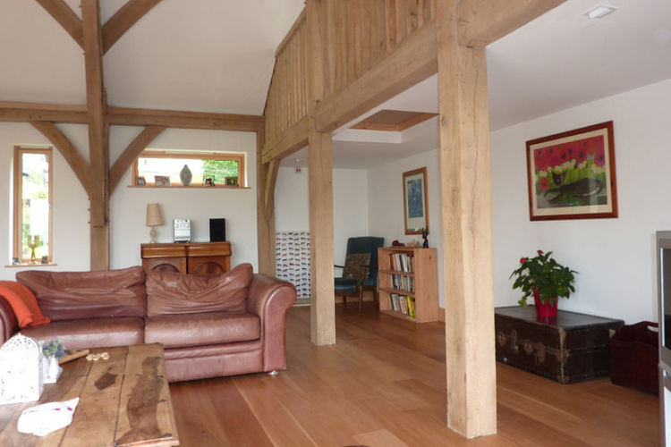
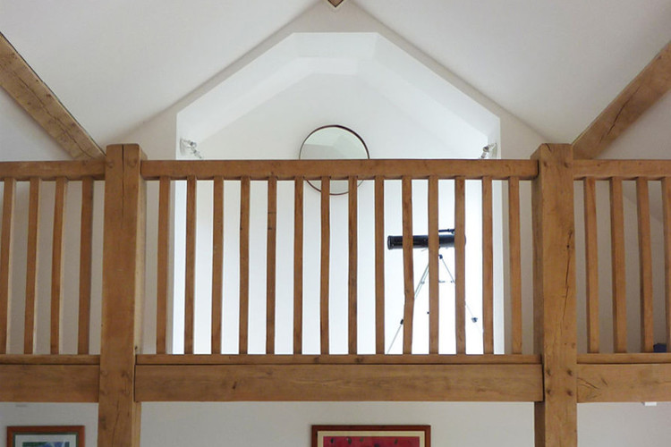
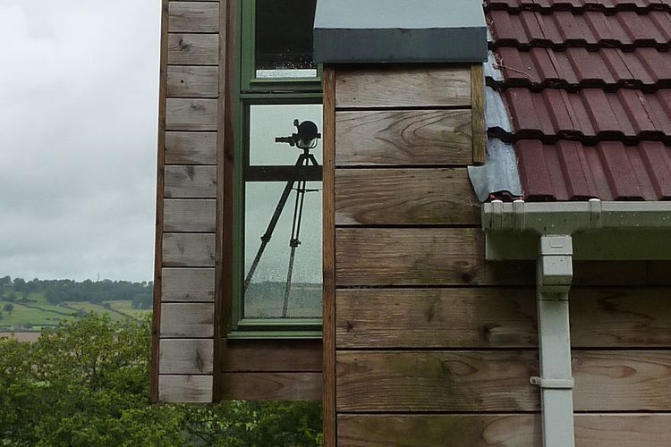
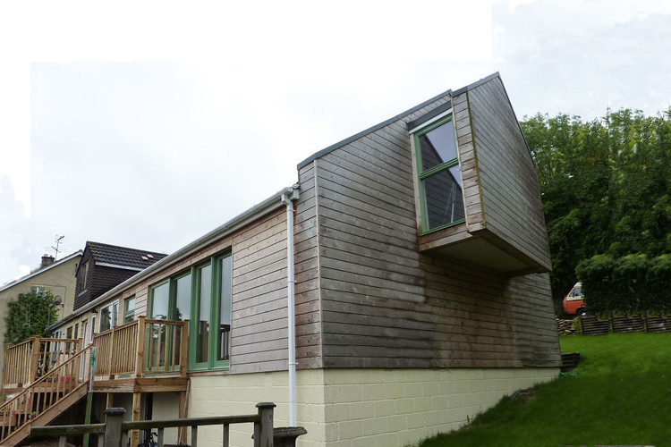
Tullimaar
location
Kingsdown, Box, Wiltshire
client
Private
value
Witheld
status
Completed 2011
SR Architects secured planning consent for the design of a new, 65m2 oak-framed family room extension and lower-level home office extension to a 1950’s bungalow located in a position above the Box Valley Area of Outstanding Natural Beauty to the east of Bath.
The clients wished to create a large great room that maximized views across the Box Valley and westward toward Bath. They were also keen to utilize green oak framing and timber cladding to fit in with the wooded edge of the surrounding area.
In a simple gesture, the roofline and length of the bungalow were extended westward creating a large, open volume extending internally up to the inside of the roof with a long expanse of full-height windows opening to the views across the valley. This volume afforded the insertion of a mezzanine gallery at one end that created an elevated space removed from the main flow of the room. The floor of the gallery was then punched through the end wall to extend its area with a projecting window bay that garners the distant views of Bath. With the oak framing expressed internally, the scale of this generous volume has been rationalized and given warmth.



