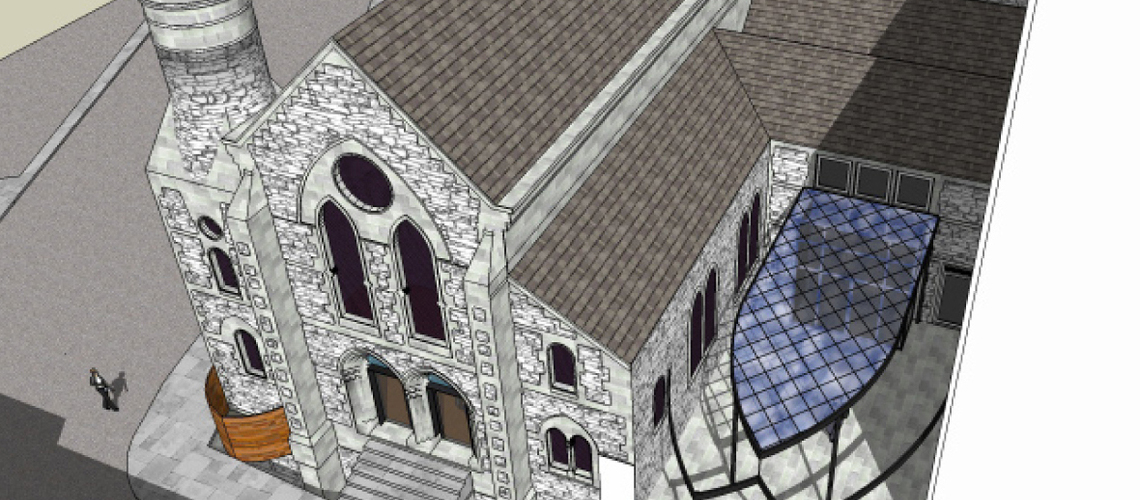
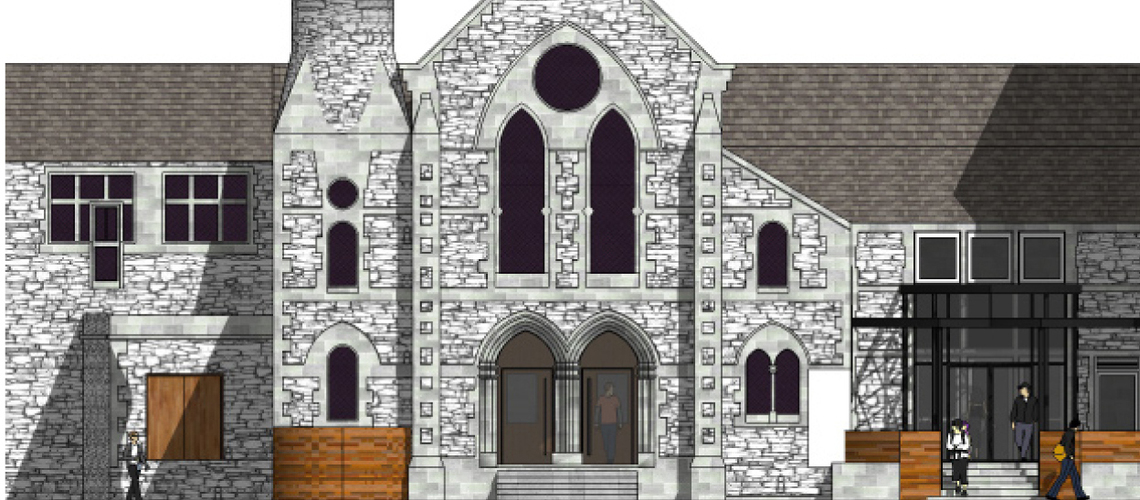
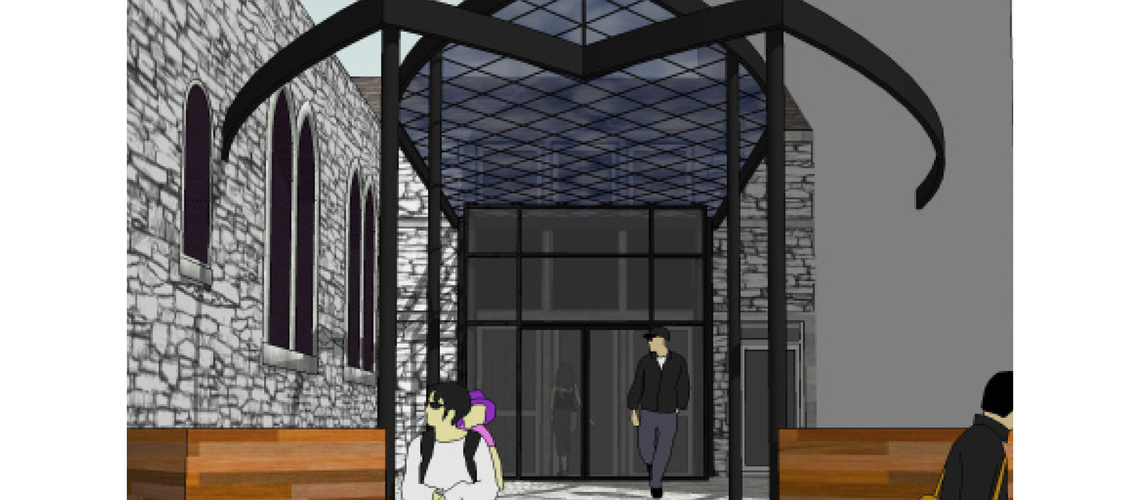
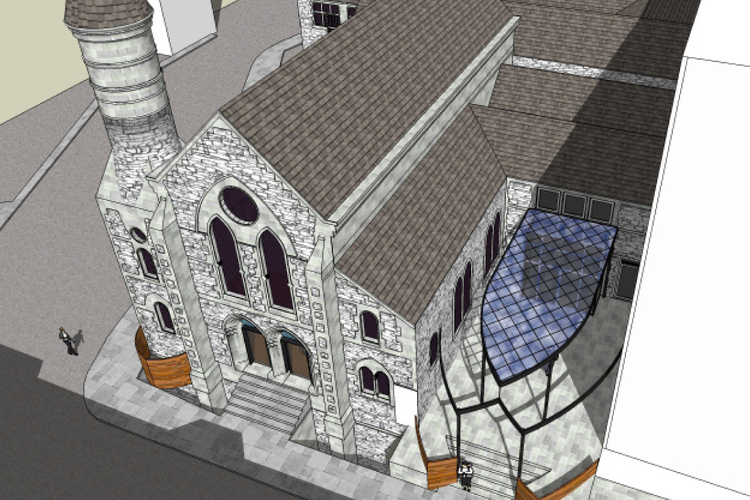
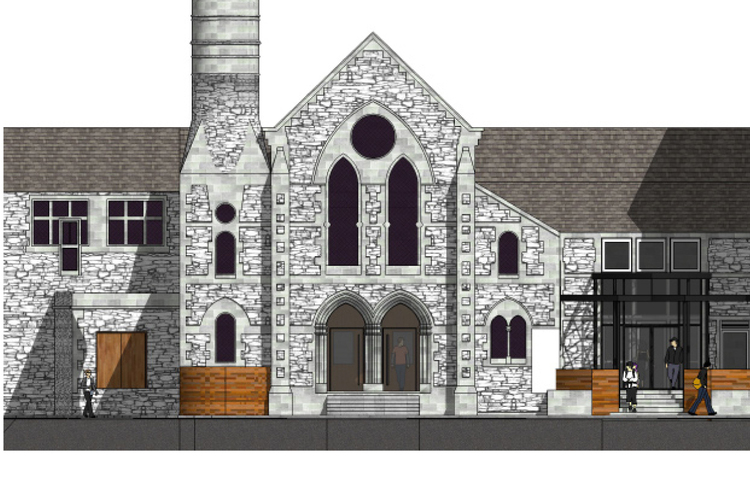
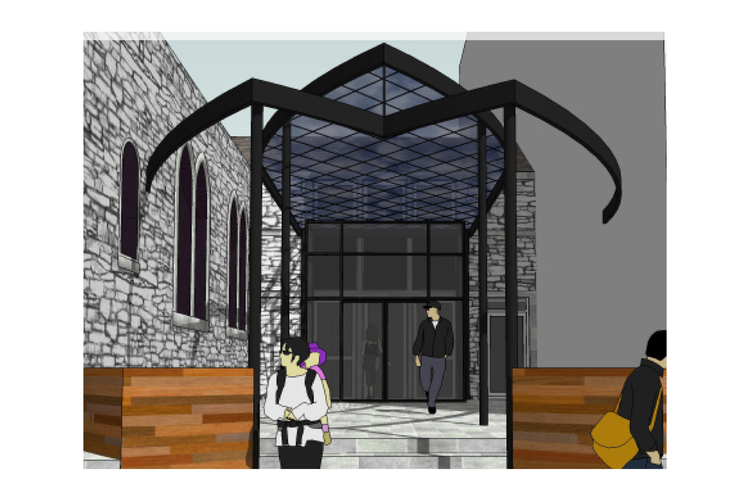
Manvers St Baptist Church Entrance
location
Bath
client
Manvers St Baptist Church
value
N/A
status
Feasibility study
Manvers Street Baptist Church in Bath is located along a dominant pedestrian route from the city train station, the church wishes to improve its street presence to create more open and inviting entrance portals.
SR Architects were engaged to provide design and branding concepts for the main entrance to the listed building and adjoining entrances to the church’s community services.
A more transparent entrance is proposed for the vestibule doors to allow views into the sanctuary helping draw attention of passers by as well as illuminating the vestibule with natural light improving the transition from the busy street and the peaceful and bright sanctuary.
Entrances to the community services are set back with a small paved courtyard detaching them from the street. Proposals are to erect a canopy projecting to the building line to cover the central area of the courtyard as not to attach to the listed building or the adjacent office buildings. Molded into the framework of this canopy is a well considered and ordered signage system. It is seen as a distinctive feature with the dual purpose of providing a base for signage and a cover to an undefined area, bringing greater options and flexibility to the space.



