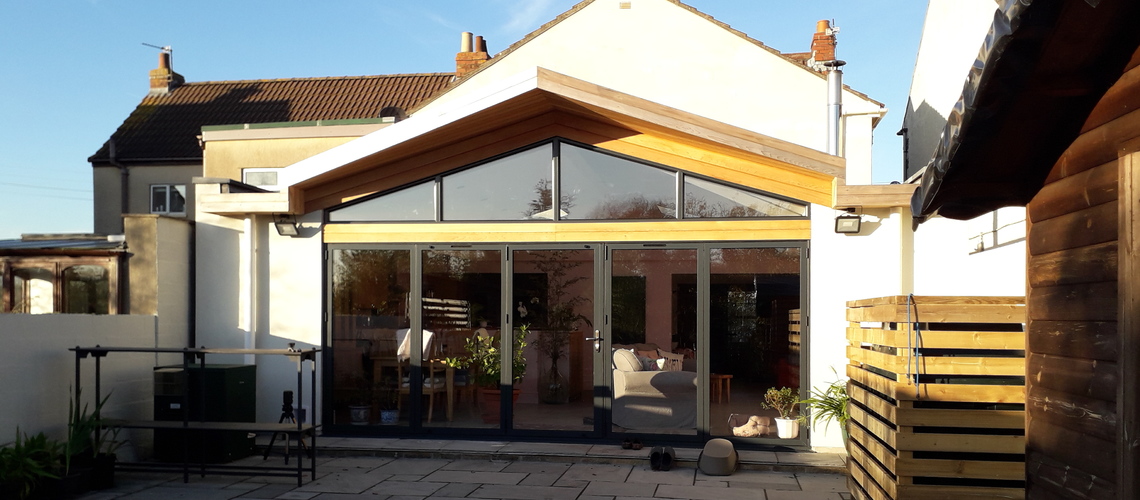
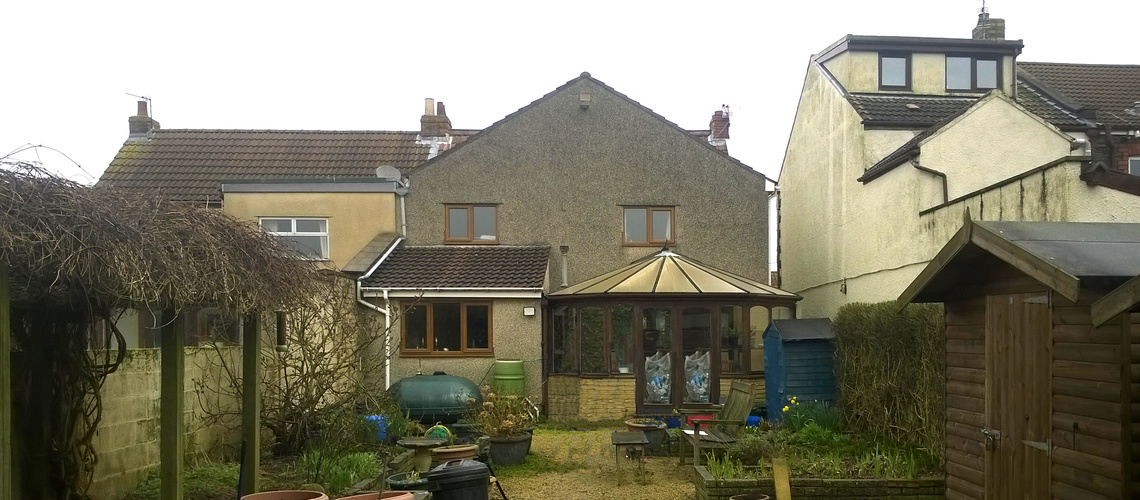
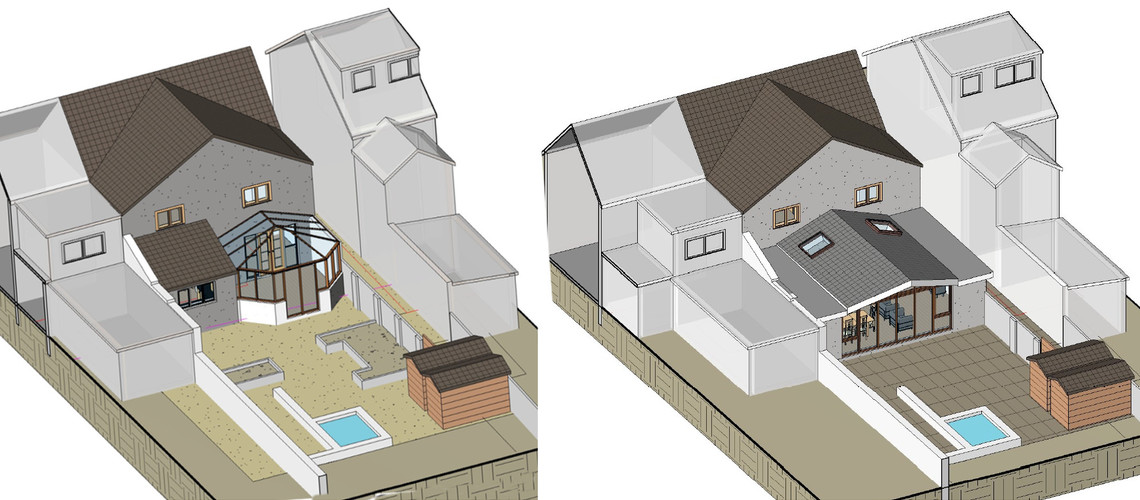
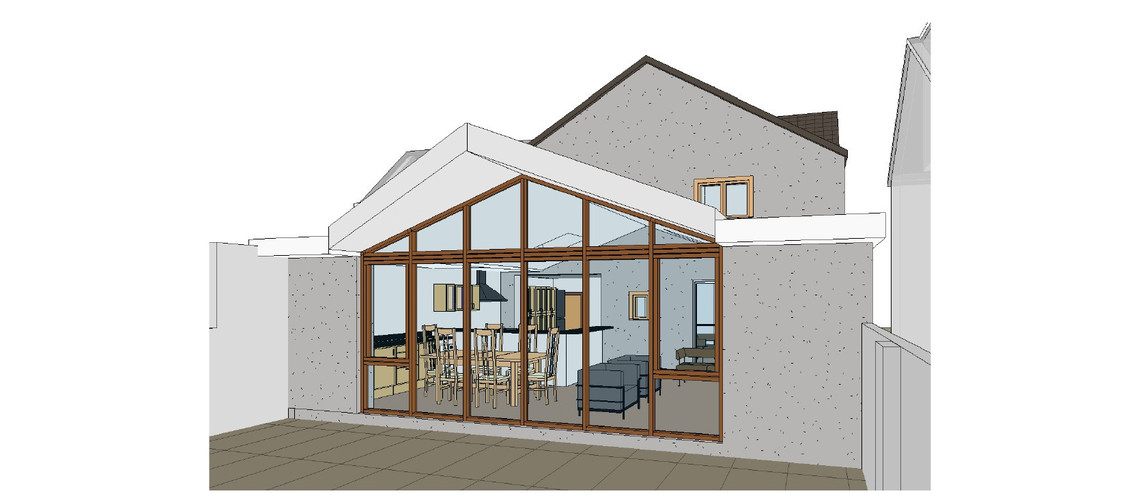
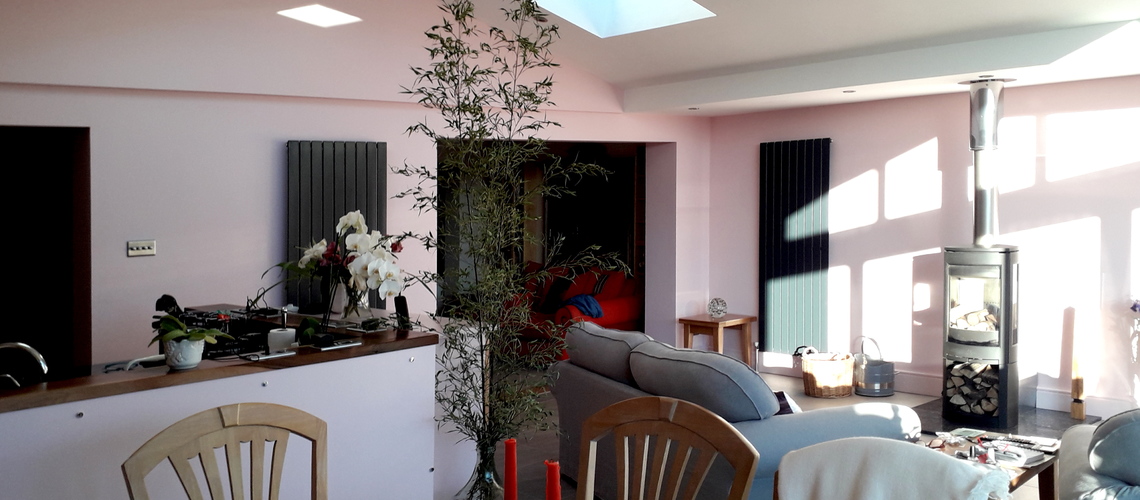
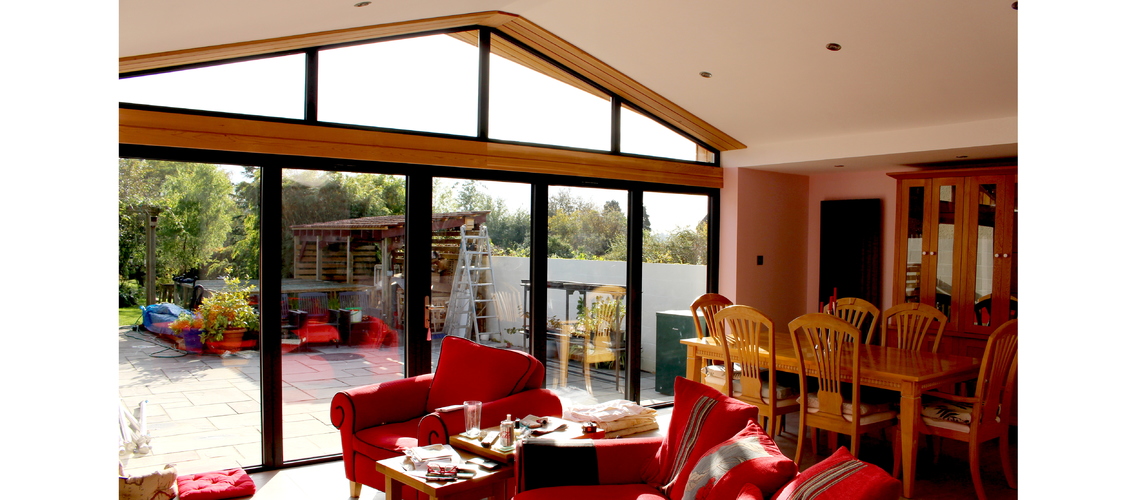
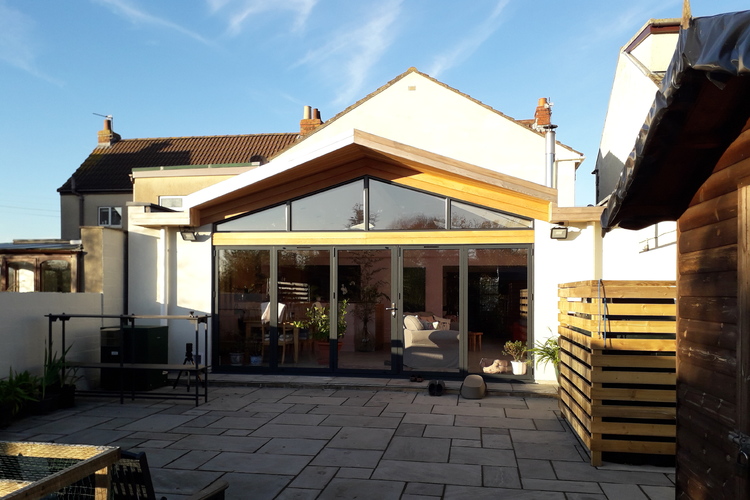
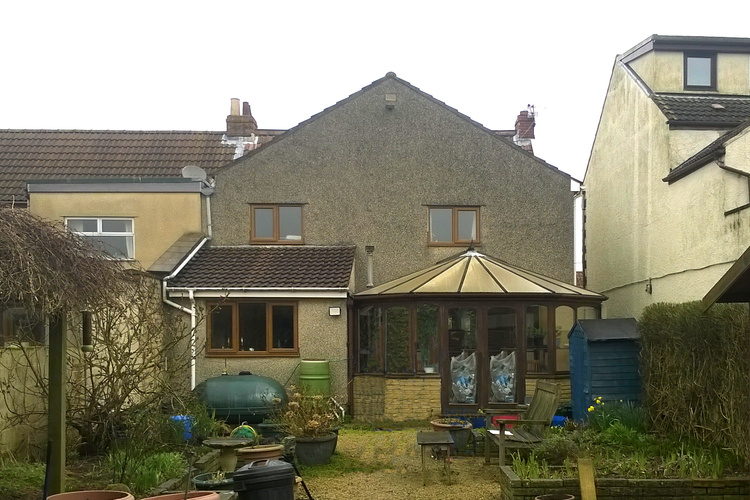
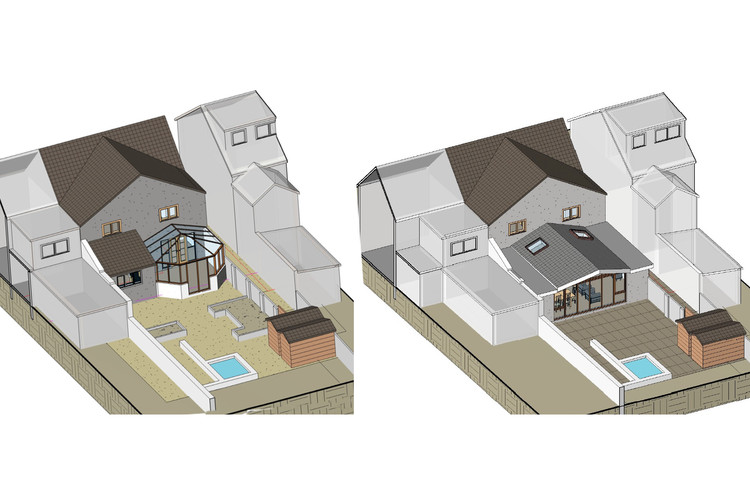
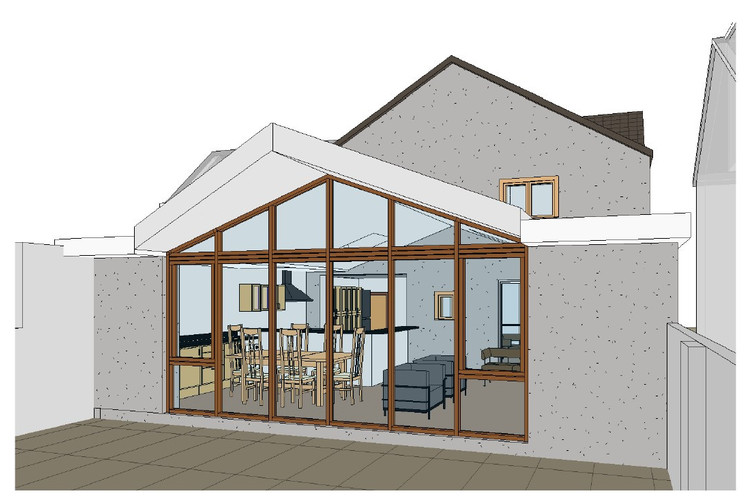
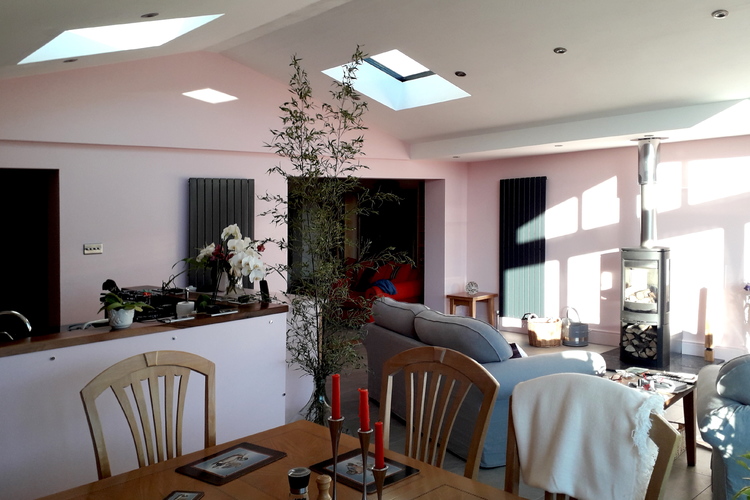
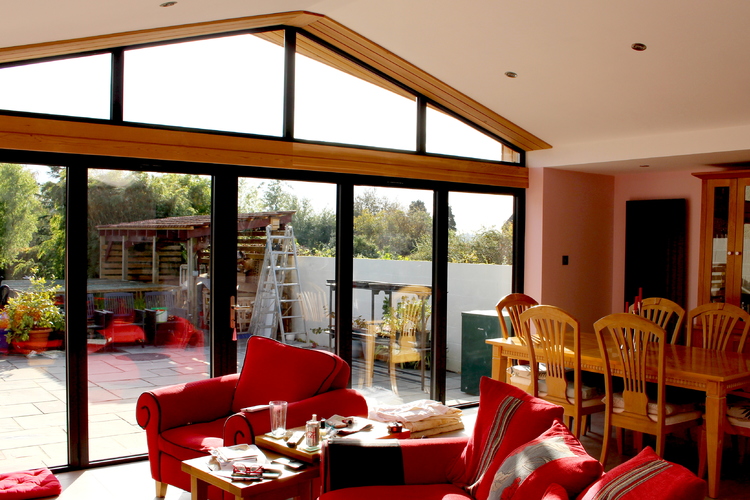
Shortwood
SR Architects designed and developed construction documents for a replacement kitchen, dining, family area extension to a semi-detached dwelling opening to a long garden plot bordering on Green Belt pastureland. The new extension replaced 2 uncoordinated extension elements off the rear of the house into one consistent open plan, highly insulated space. The tall vaulted ceiling and large gabled glass wall provided long views into the garden and distant countryside.
Initially, we helped the clients reach a determination with South Gloucestershire Council that this new extension could be completed under Permitted Development legislation by showing that the replacement extension would not significantly increase the overall dwelling size by more than is traditionally allowed in or near Green Belt areas. With planning determination concluded, we worked with a local structural engineer to develop information sufficient to secure Building Regulations approval from the Council. The clients chose to manage the build with a familiar builder for which SR Architects provided any guidance required. This new space was completed in late 2019.



