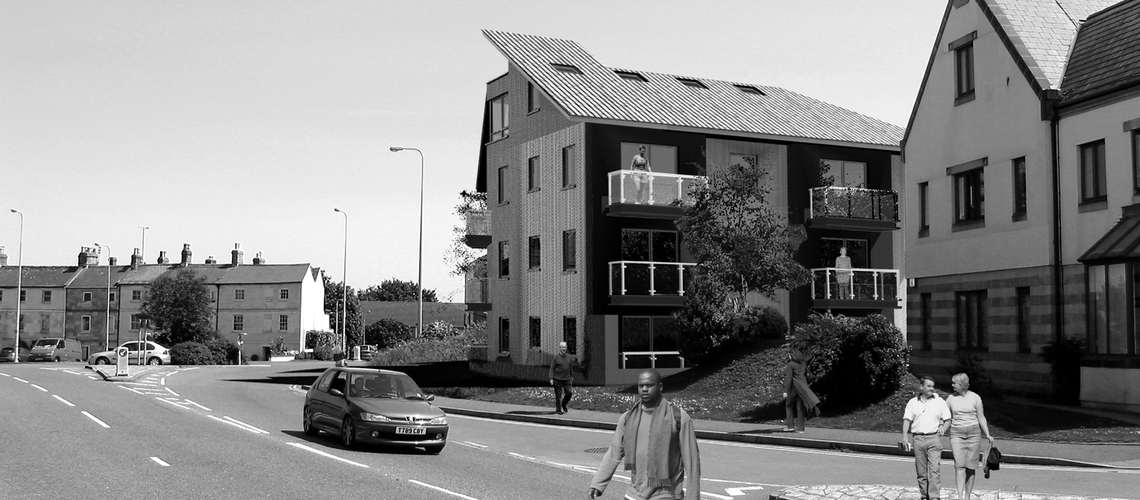
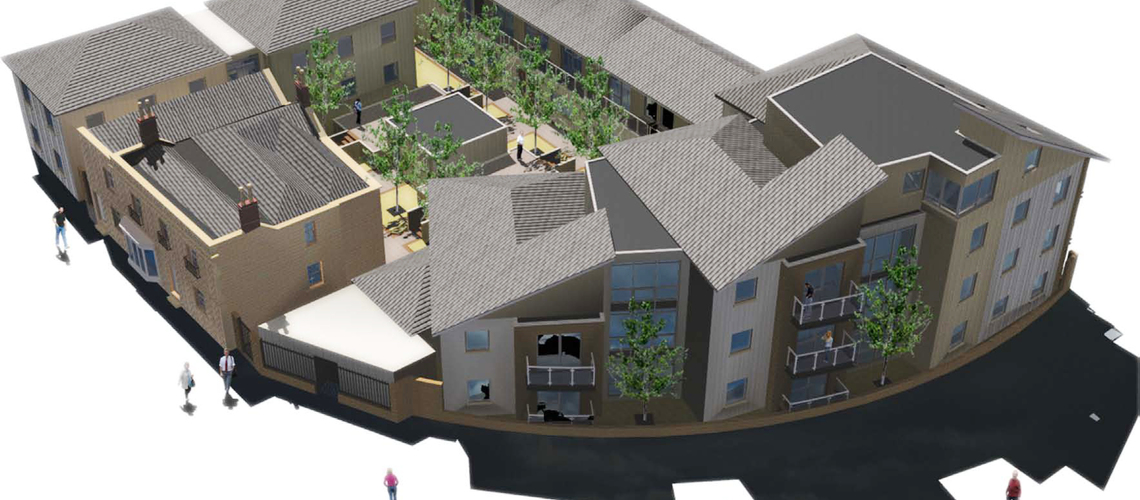
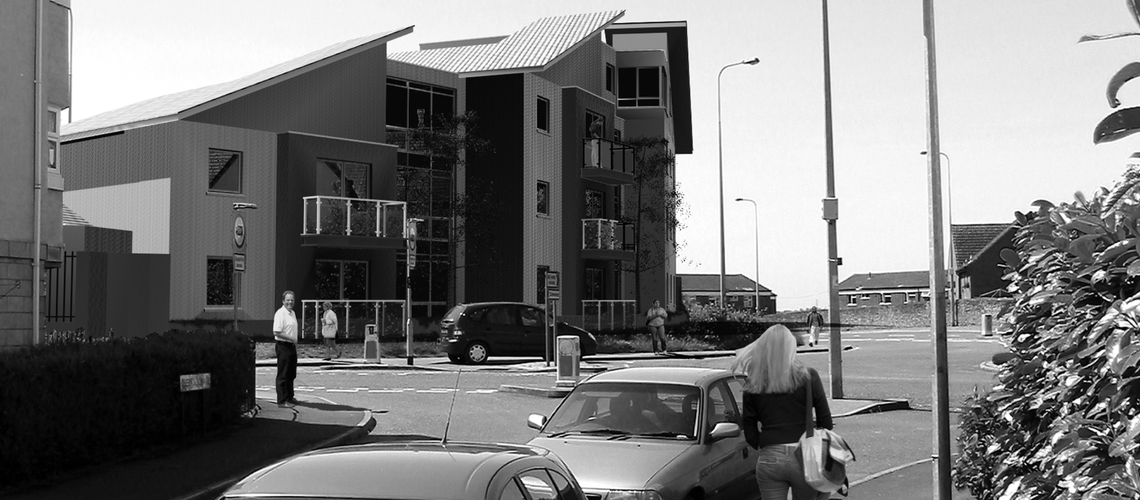
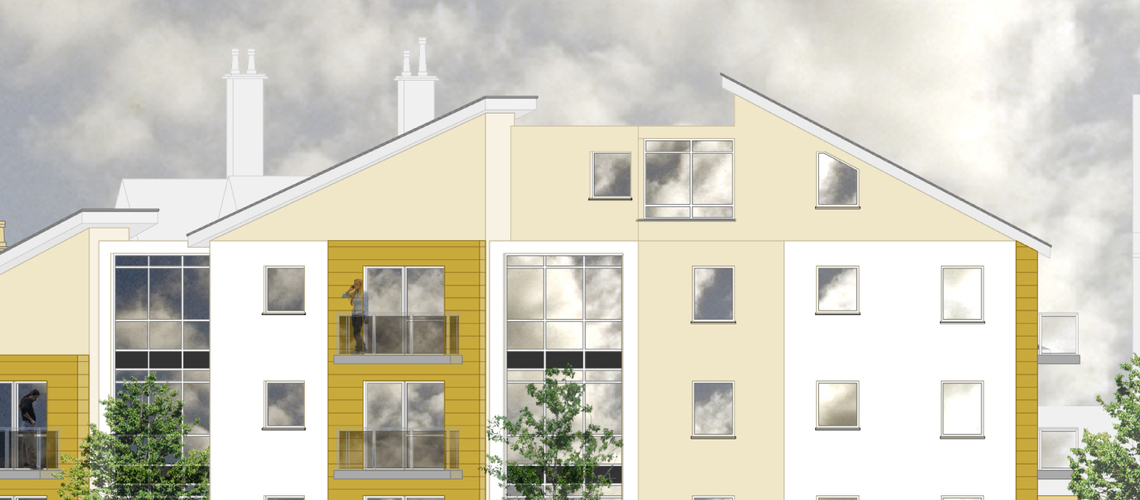
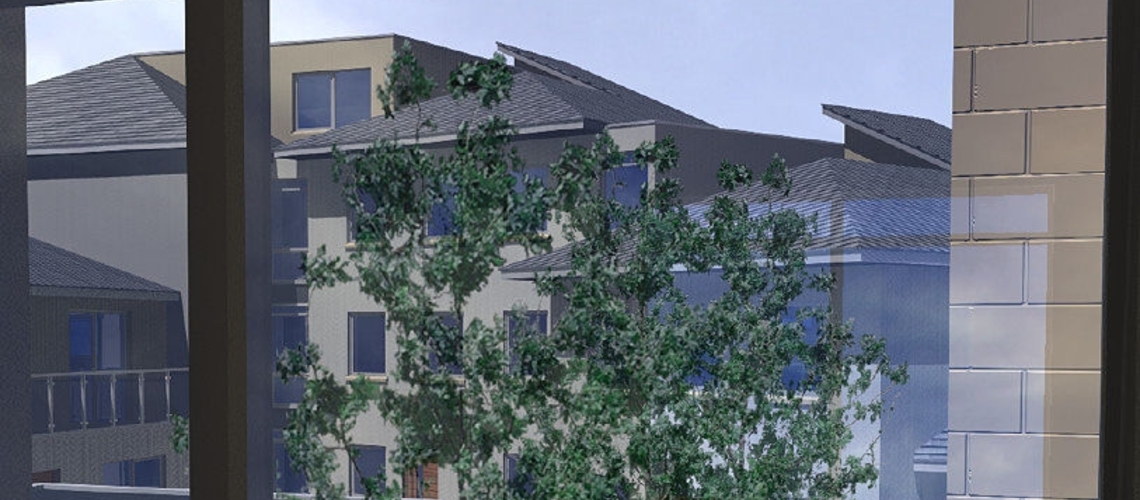
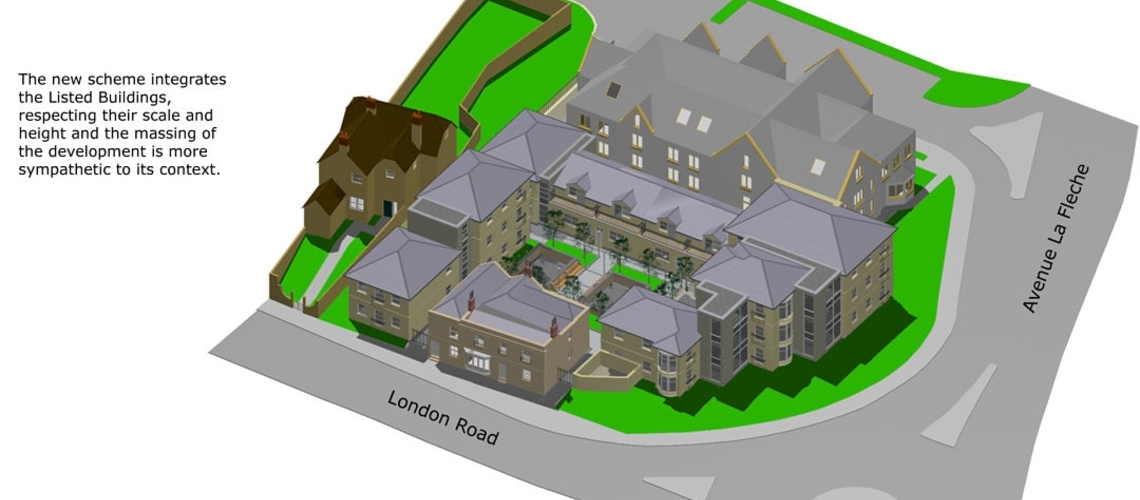
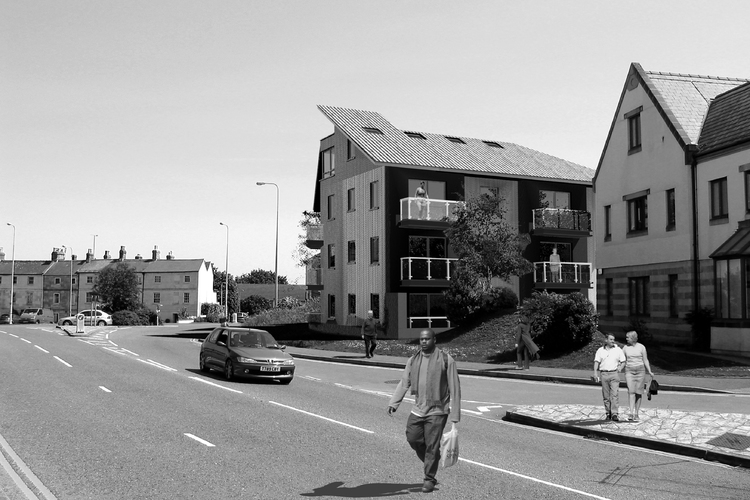
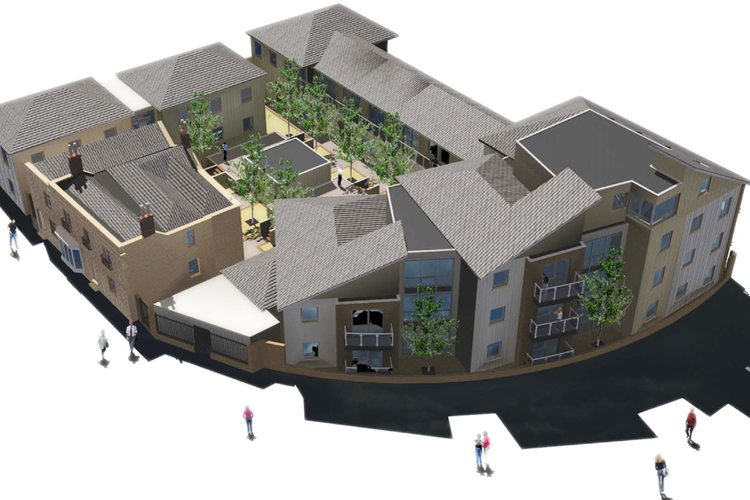
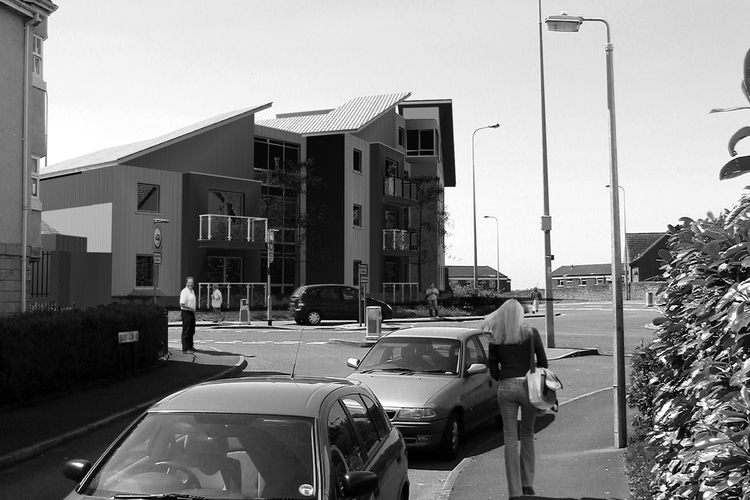
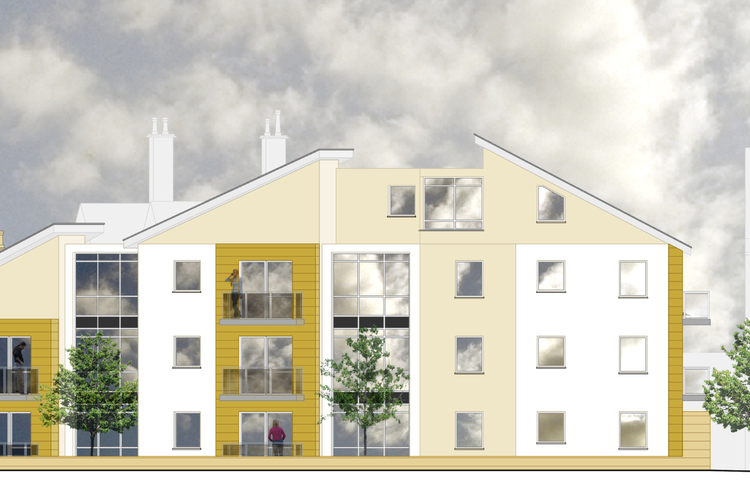
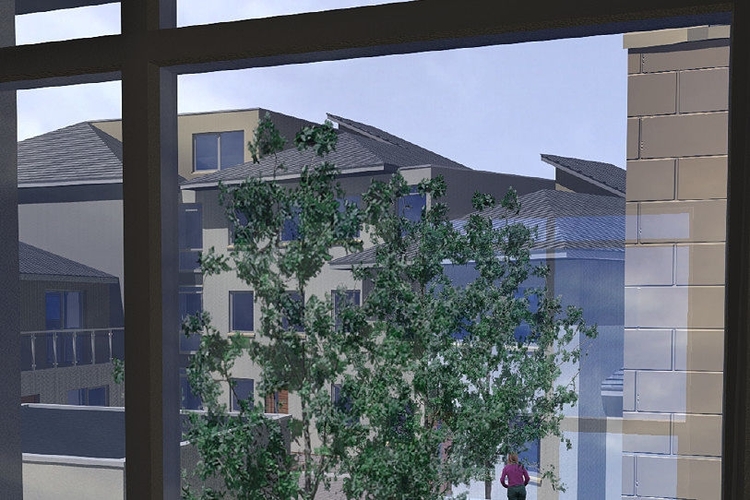
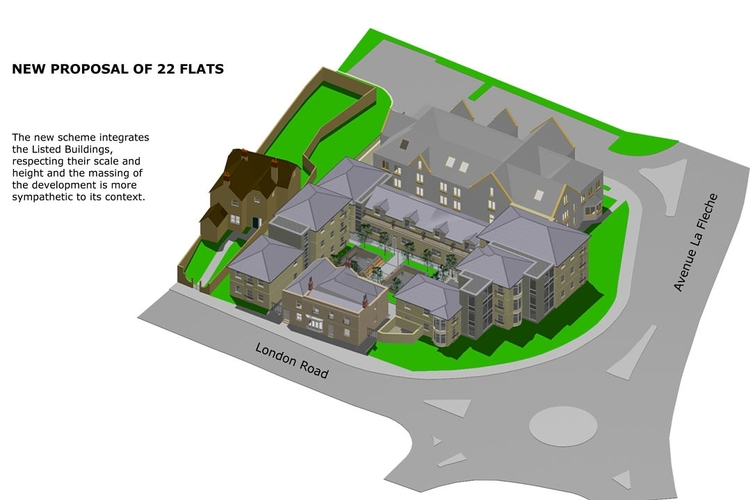
Chippenham Flats
location
Chippenham, Wilrshire
client
Mountford Construction Company Ltd
value
£2.8m
status
Pending
SR Architects delivered planning consent for a development of 18 two-bedroom flats and 4 two-bedroom maisonettes on a difficult brown field site in Chippenham. Due to the significant amount of earth removal involved, a dense solution was required to be financially viable, yet one which respected its surrounding context and did not impose upon the neighbouring buildings, some of which are Grade II listed.
An underground car park forms a plinth to the 2- and 3-storey courtyard development which steps down in height to respect the scale and mass of the listed buildings and an adjacent Job Centre. Staircase towers have been used to break up the blocks and general massing of the building and an external wall insulation system has been proposed to speed construction on site whilst providing the ability to form interesting and lively elevations.



