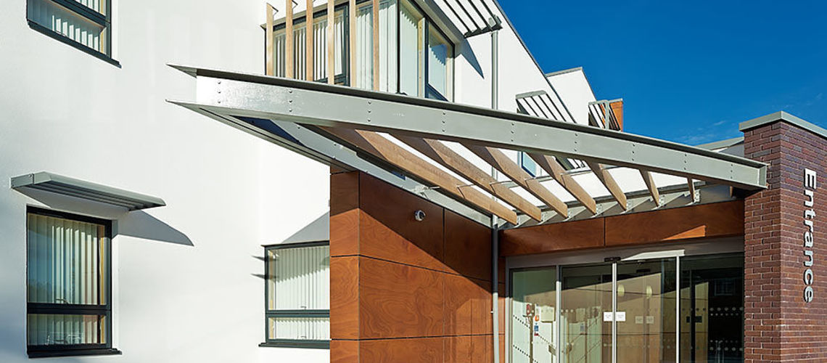
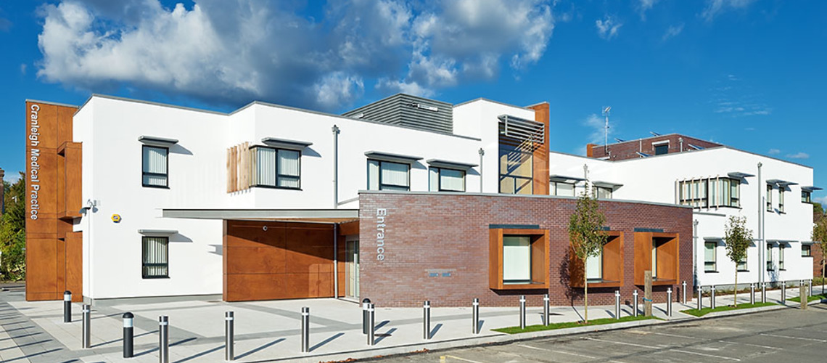
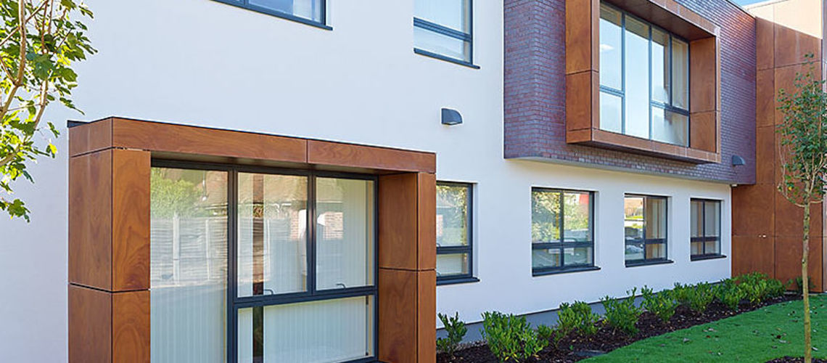
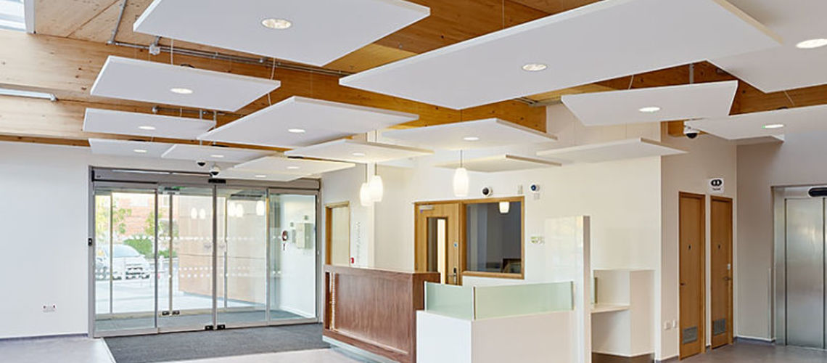
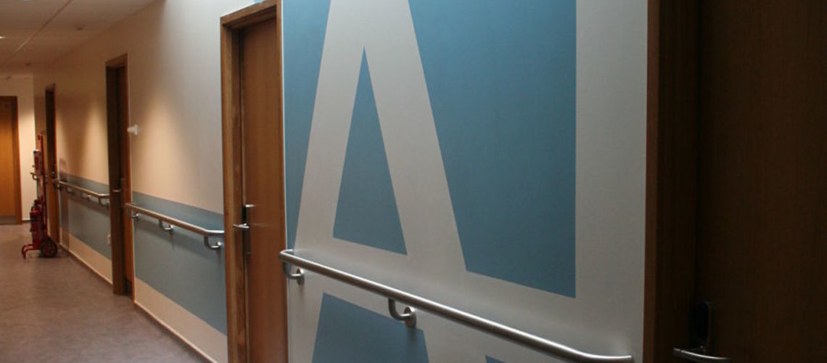
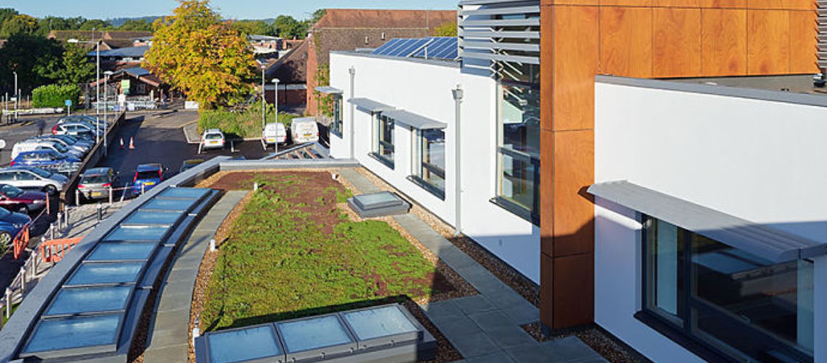
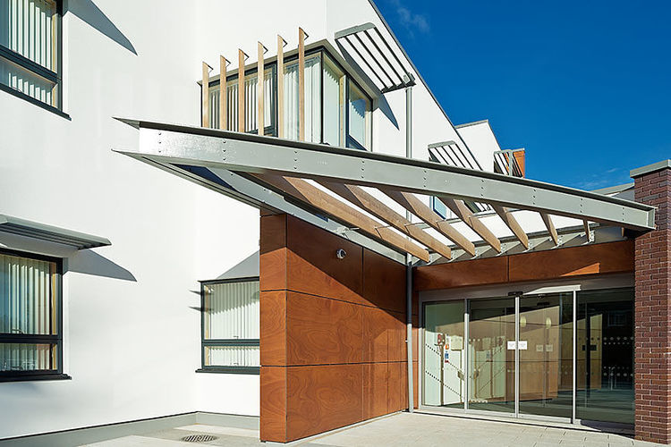
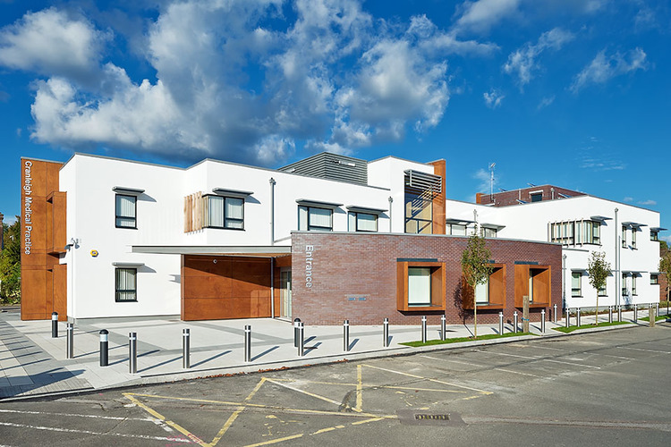
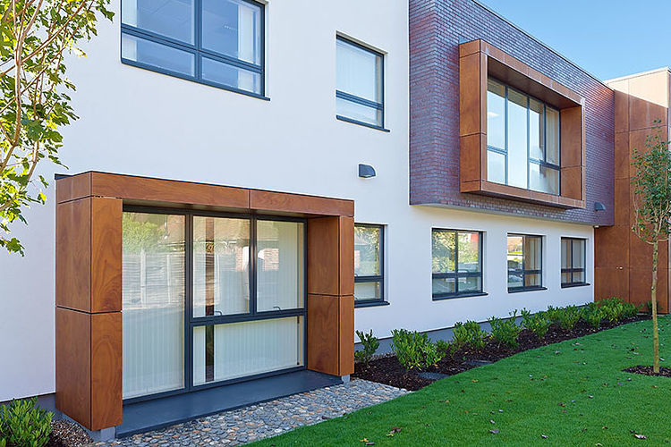
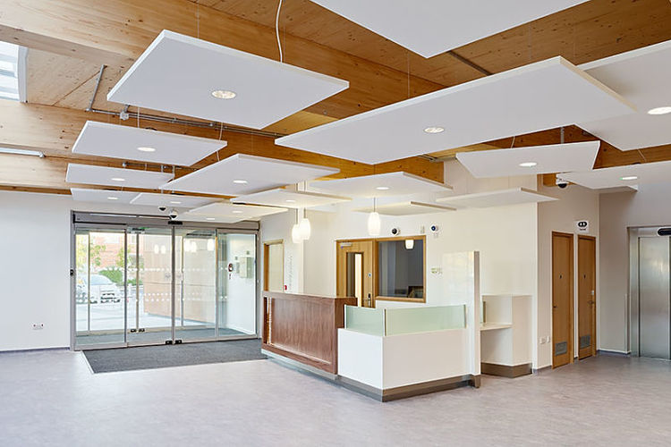
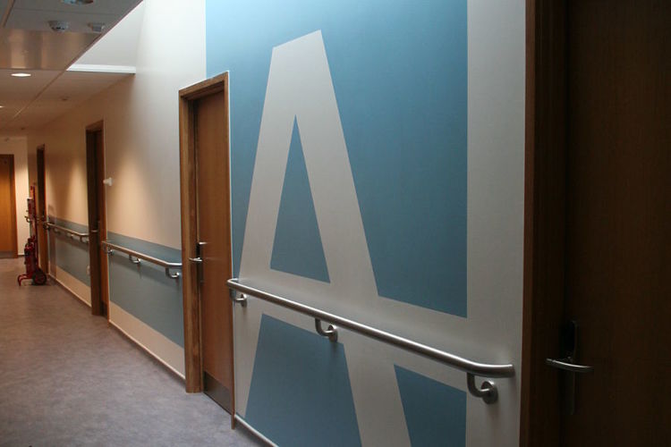
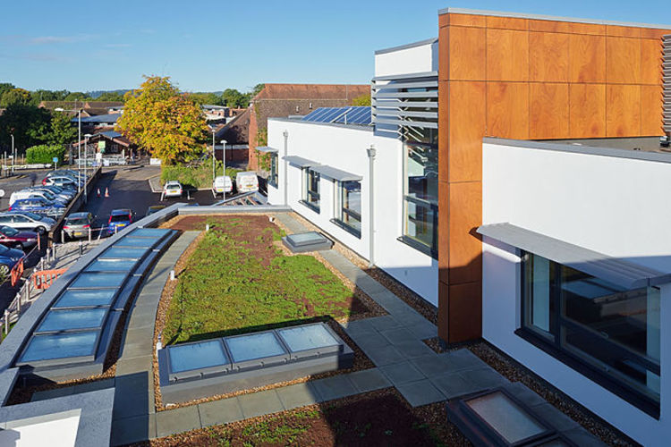
Cranleigh Health Centre
SR Architects were appointed as the Project Architects by Morgan Sindall contractors for the procurement of a new £4.2M primary care health facility in the Surrey village of Cranleigh. This team was brought in from the outset to deliver the full range of design and construction services from design inception, planning procurement and full business case approval (achieved in 8 months) through to project completion, all on an intended tight 22-month programme schedule.
The development of the new 1300m2 Cranleigh Health Centre has replaced an existing 1960s era facility that was inadequate both in terms of its size as well as compliance to current healthcare and building regulation standards. The new building addressed these issues providing for both current and future needs in the local community. It houses doctors' consultation rooms, nurse practice rooms, treatment and minor surgery rooms along with administrative, training and patient waiting areas.
Photography courtesy of Morgan Sindall.



