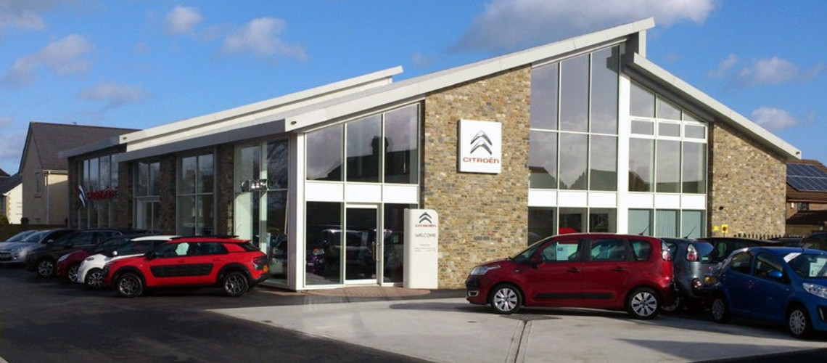
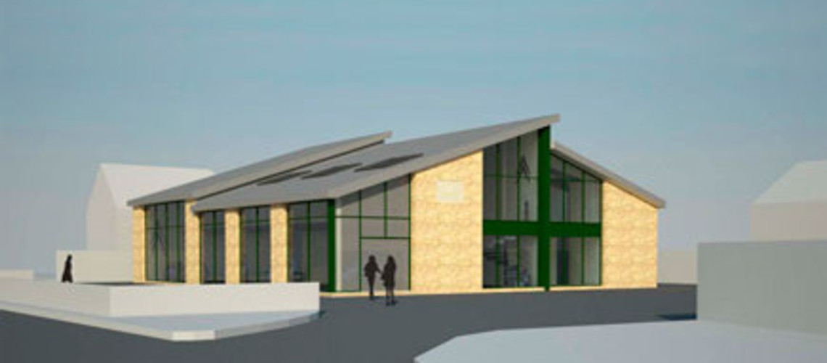
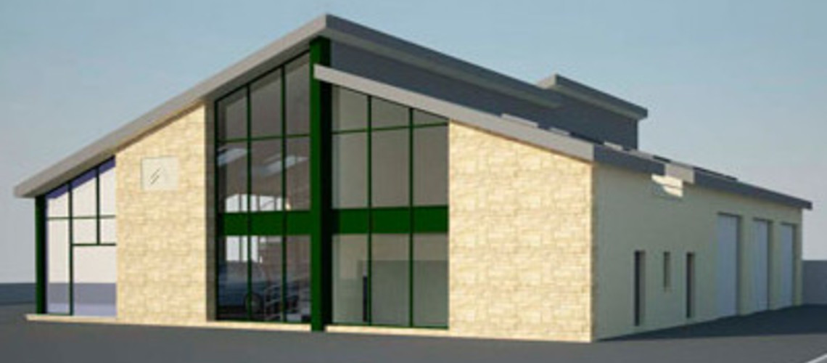
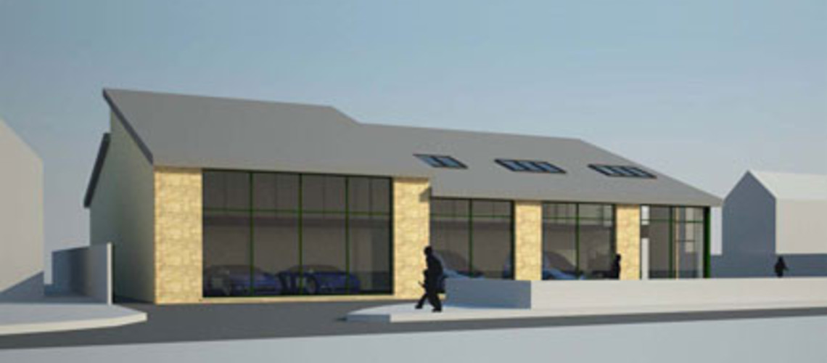
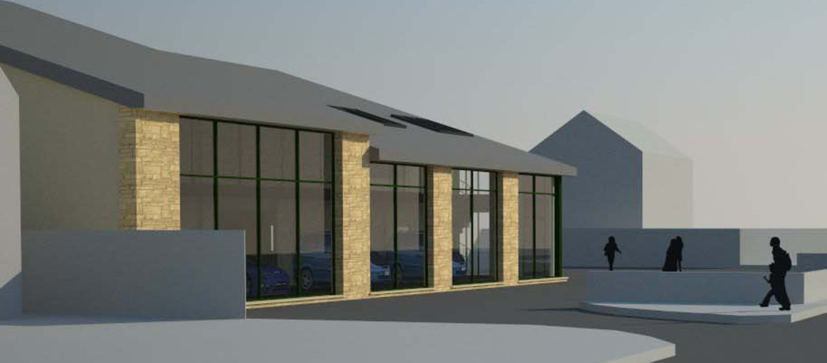
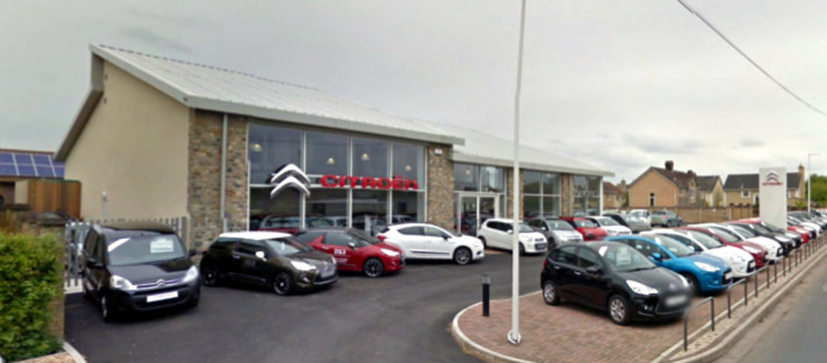
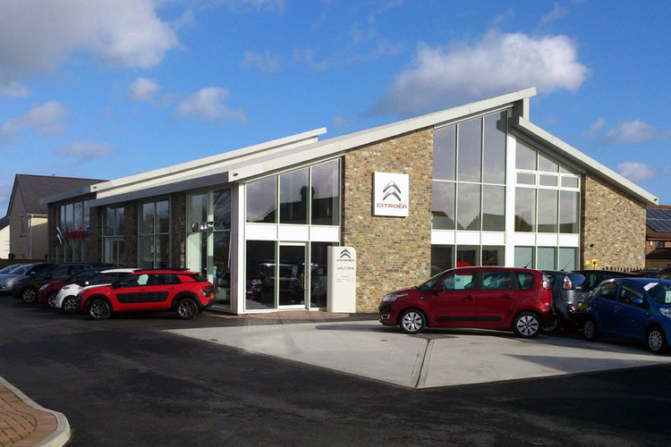
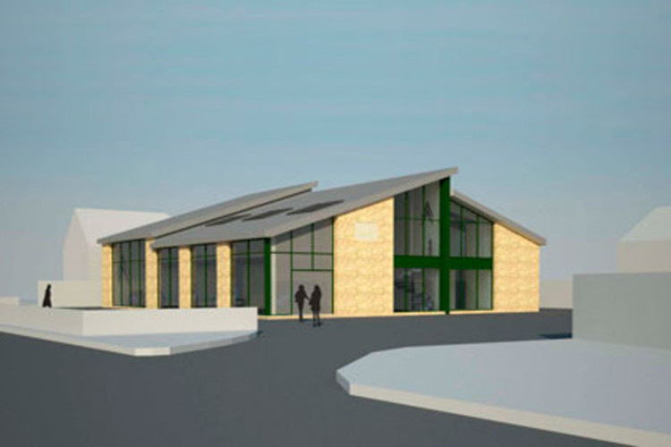
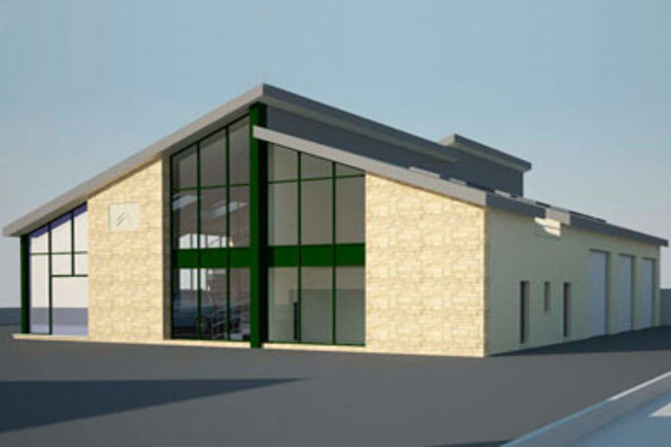
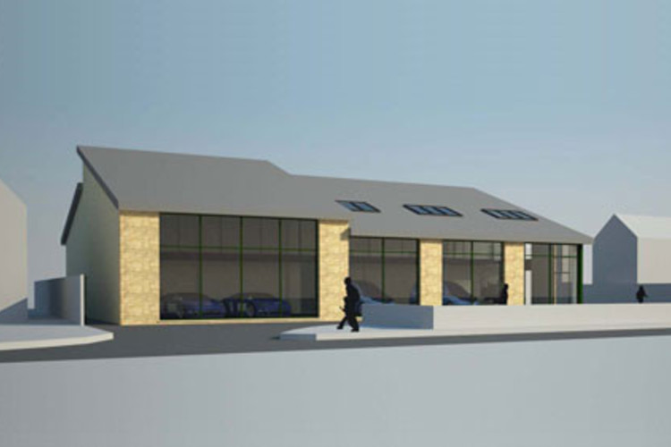
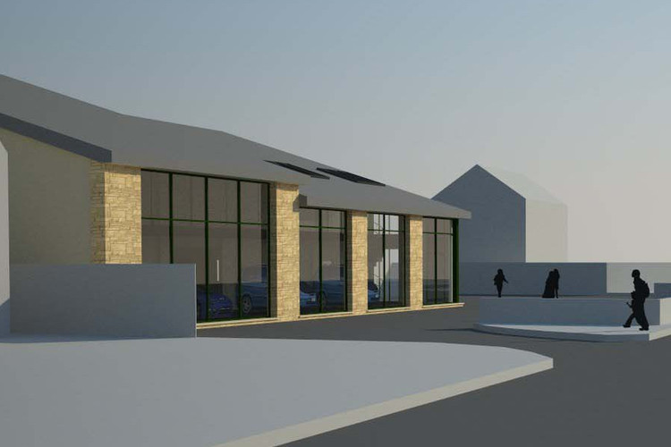
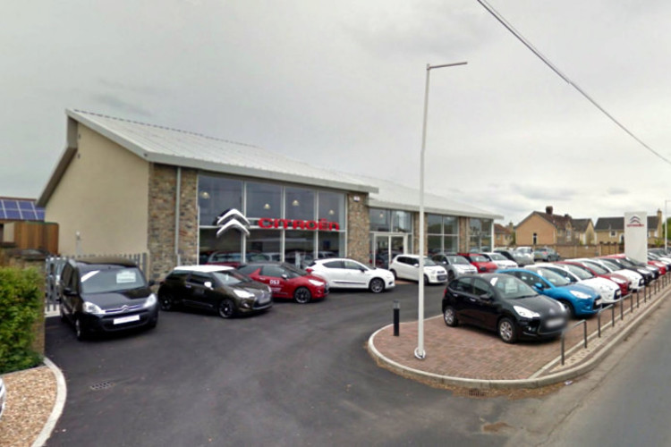
Wilcox Citroen Car Showroom
SR Architects were appointed by the client to adapt a previously consented scheme to newer requirements put forward by the Citroen organization to move the project toward construction. The design for the showroom incorporated a high voluminous display area with a tall glazed façade fronting the road. This high space allowed for the insertion of a mezzanine level that would be used for storage and office space. To the rear of the facility would be a light workshop area and first floor flat to be used for further income generation.
Without materially altering the consented design, SRA reworked the interior layout and structural approach of supporting the mezzanine level to remove internal columns thus providing for more interior headroom for taller vehicles that might need to be displayed and for more flexible future arrangements. The large door openings for the workshop and rooflighting were also rationalized to simplify the construction process.
Finally, SRA developed construction documentation to aid the client in their tendering process.
Construction was completed in 2013.
Photography courtesy of A E Wilcox.



