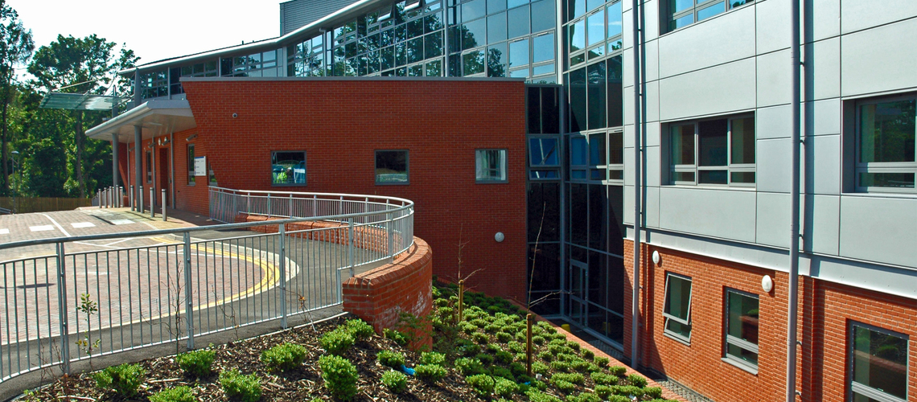
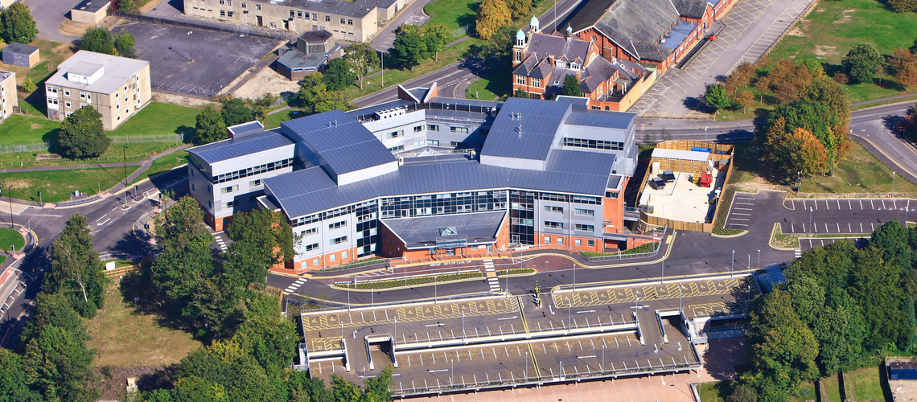
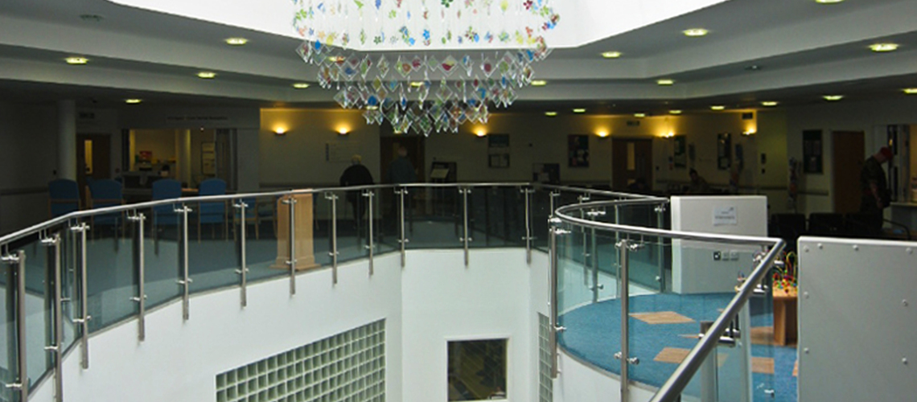
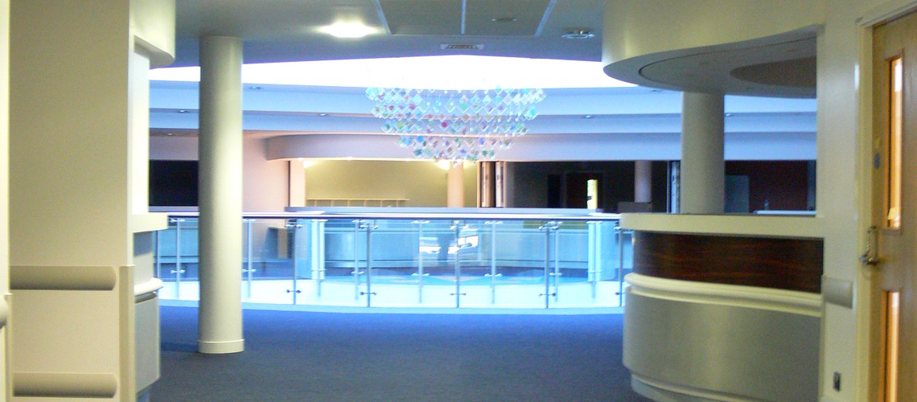

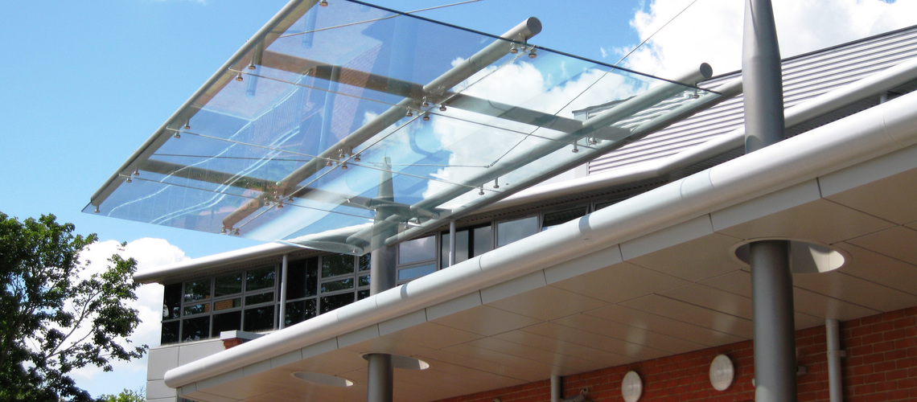
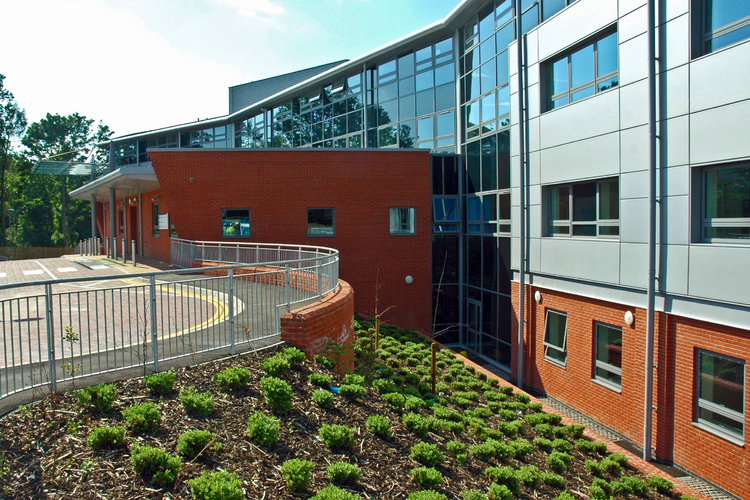
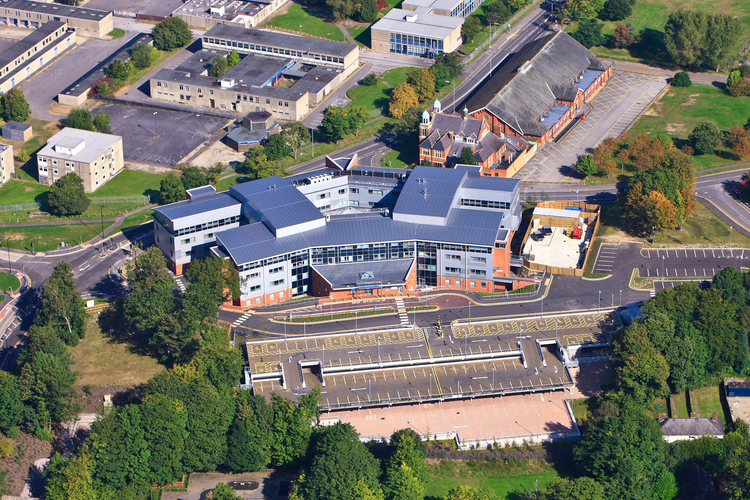
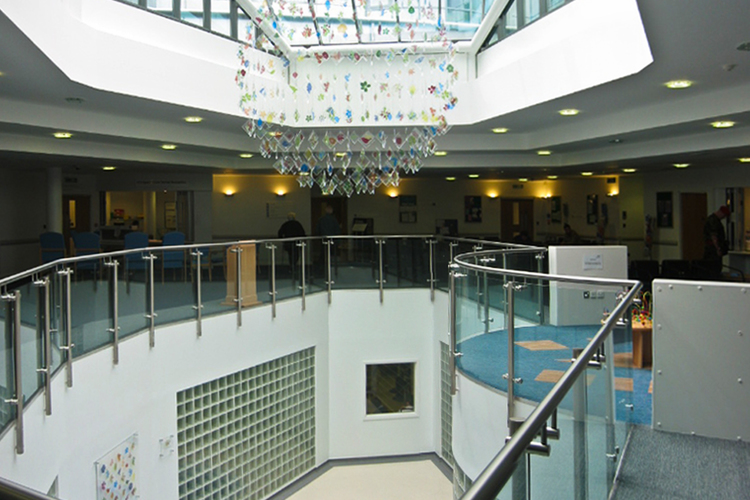
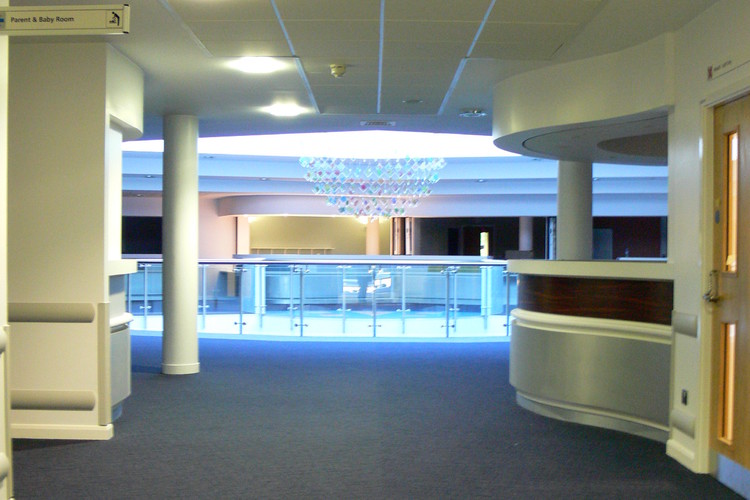

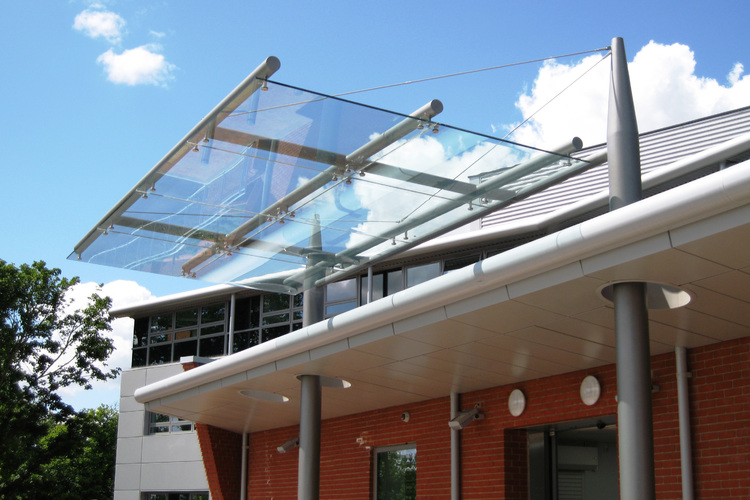
Aldershot Centre for Health
SR Architects were the Architects and Lead Consultants for this £27M scheme, which is believed to be the largest Health Centre to be constructed in the UK.
The development, which is in excess of 13,500m2, brings together some 28 different user groups and departments within this contemporary facility for Blackwater Valley & Hart PCT, the MOD and Frimley Park Hospital NHS Trust.
The four storey building is located at the top of a hill and comprises clinical accommodation over the first three storeys and office and administrative accommodation on the top floor which, through the ring of clerestorglazing, commands outstanding views of the town and over the adjacent army land. The sloping site was used to advantage in the design to create the main entrance at first floor level, thus lowering the perceived height and size of the building and also to aid wayfinding by allowing visitors to logically progress up or down by only one level to find the necessary clinical department. A large roof lantern in the centre of the building allows natural daylight to light up the main waiting hall at the entrance level and, via glass block walls and open floor voids, this light is directed to filter through to waiting areas at the lowest level.
Photography courtesy of Wilky Healthcare Ltd.



