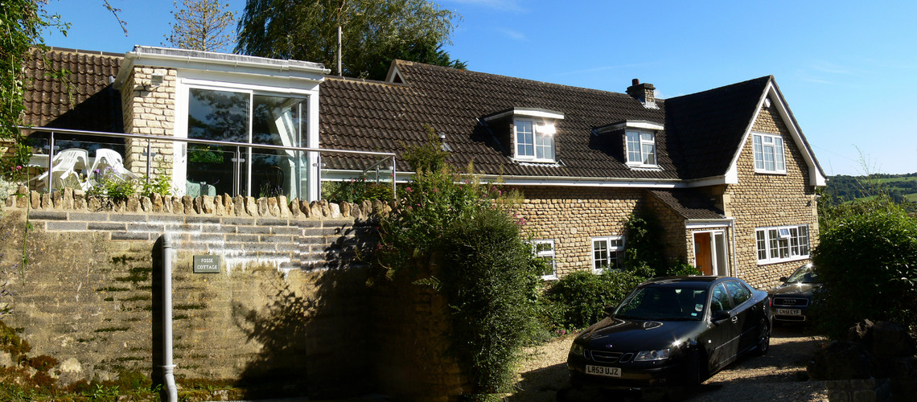
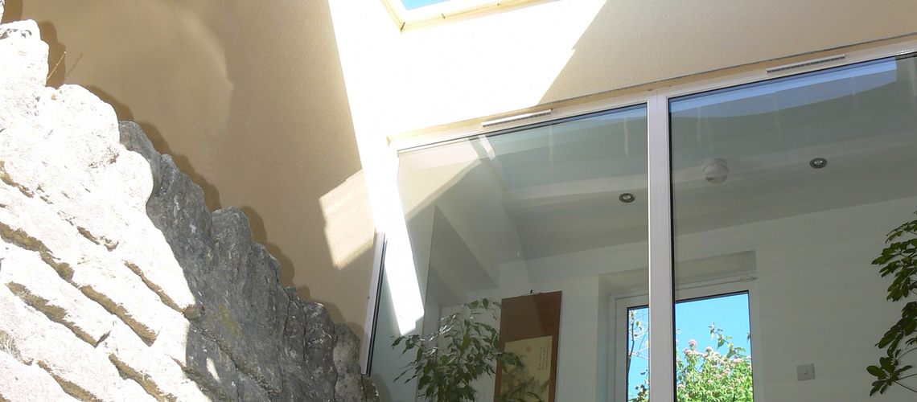
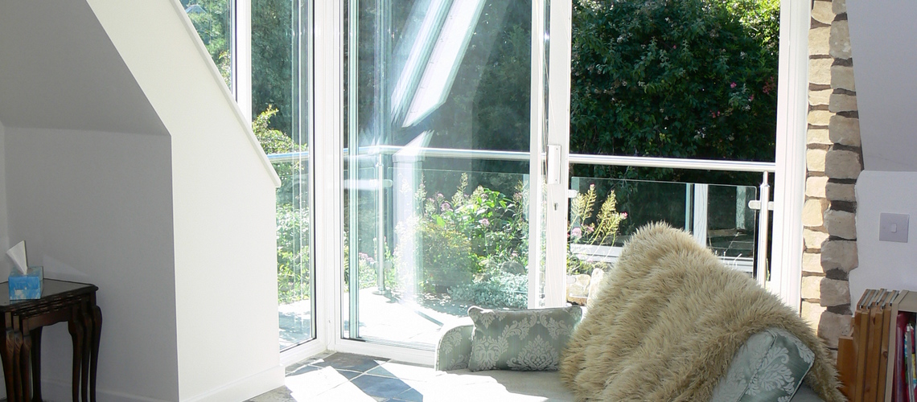
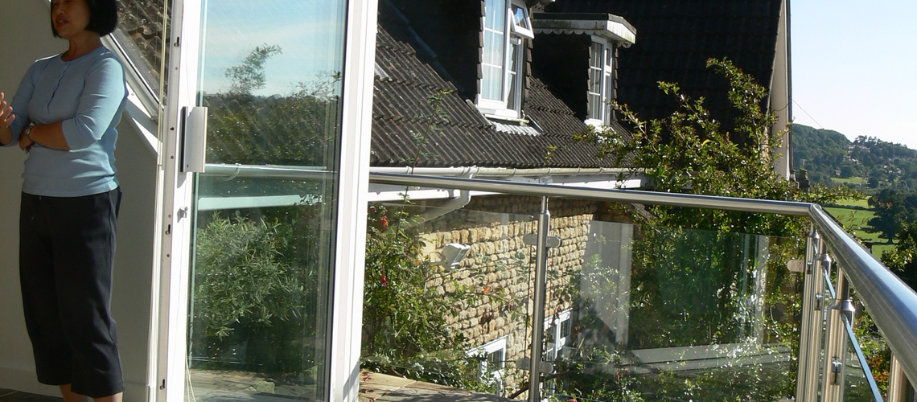
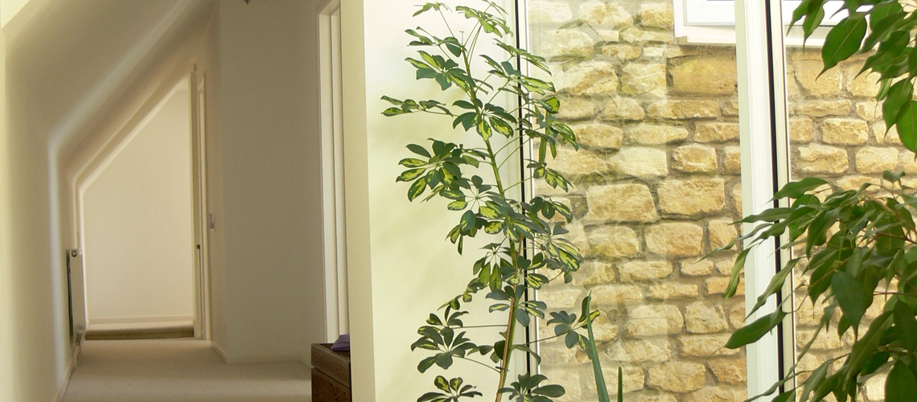
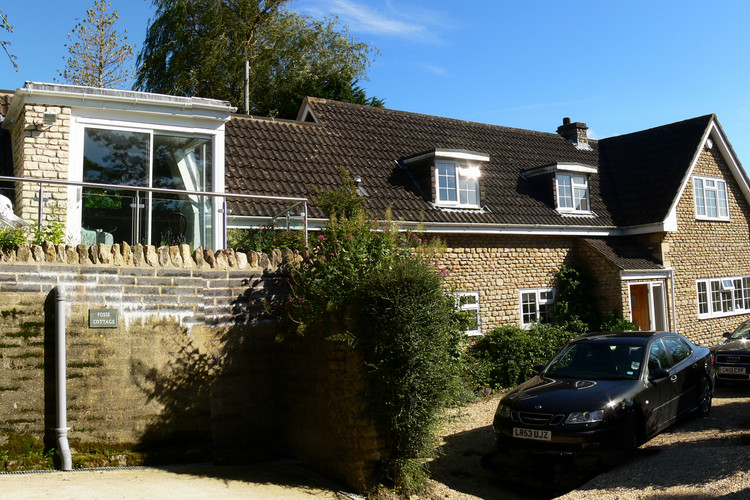
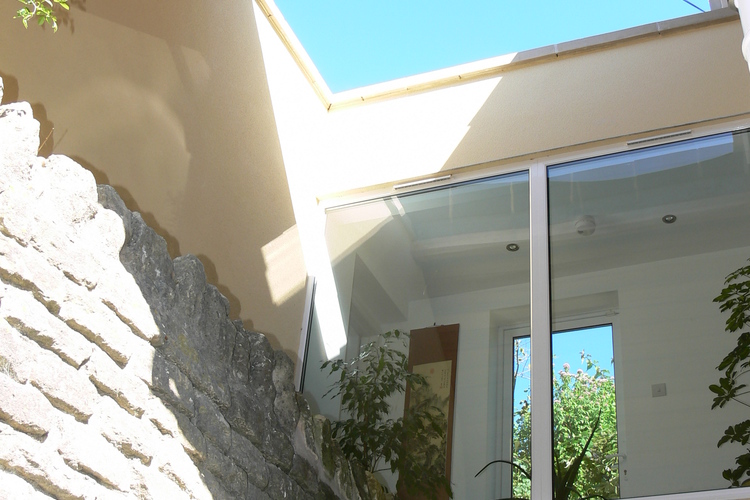
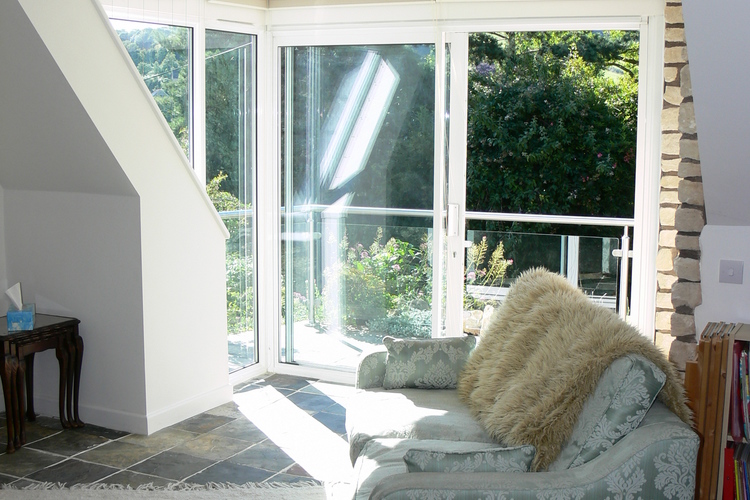
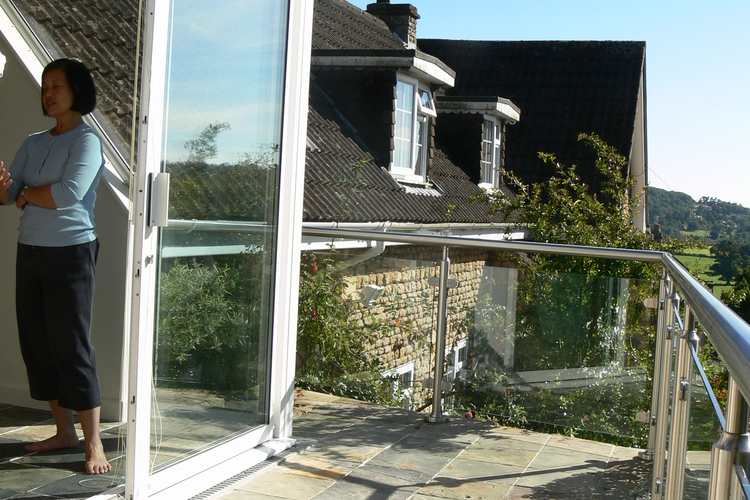
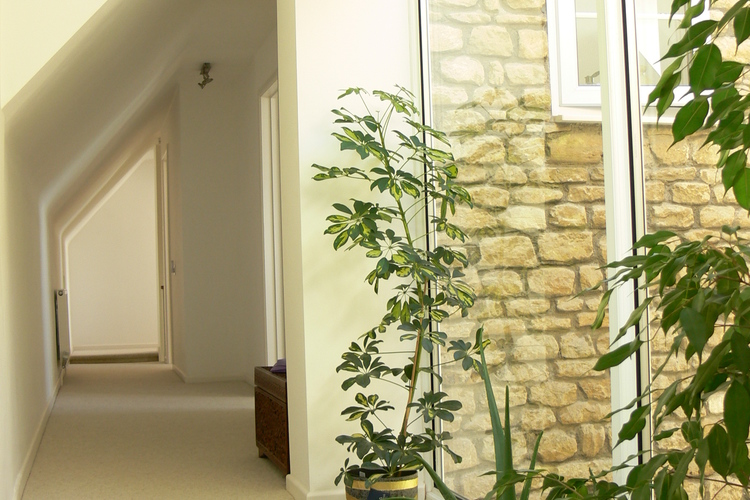
Fosse Cottage
location
Batheaston, Bath
client
Private
value
£150,000
status
Completed 2005
The project involved the complete refurbishment of a 1970’s cottage and the provision of an extension at the first floor level to locate the new living room to take advantage of the tremendous views across the valley towards Bath.
The extension allowed for the re-planning of the ground floor accommodation to better suit the client’s needs. In doing so the existing outdated and dark interior has been converted into a light and airy modern family living environment with clean and crisp elements and the use of a palette of natural stone flooring and bright wall colours.
Externally the design forms a seamless link between new and old, the pantile pitched roof has been extended from the north gable of the existing house whilst the new extension forming the living room with large sliding doors emulates the existing building’s dormer windows with a play on size and proportion.
The design has created an extension that has provided the clients with a desired modern aesthetic within a shell that is sympathetic to the conservation area in which it is located.



