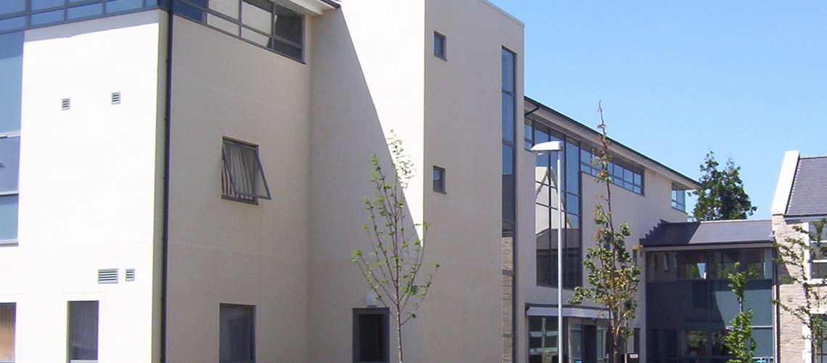
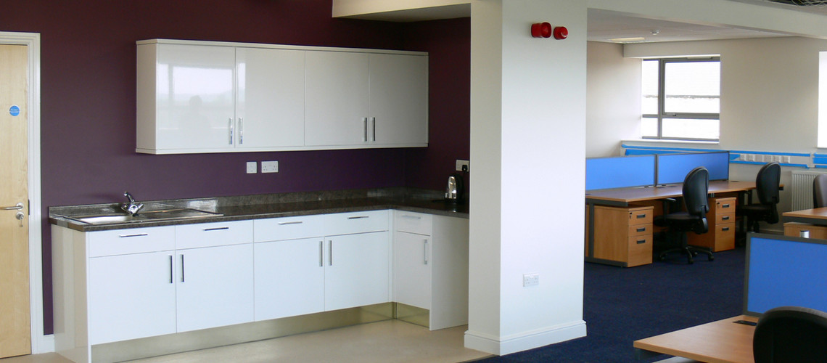
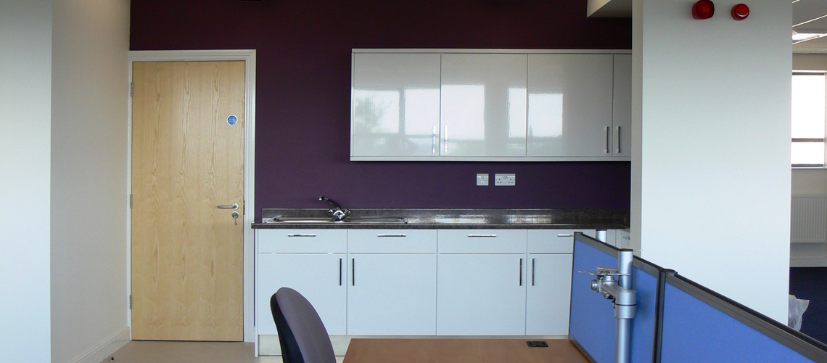
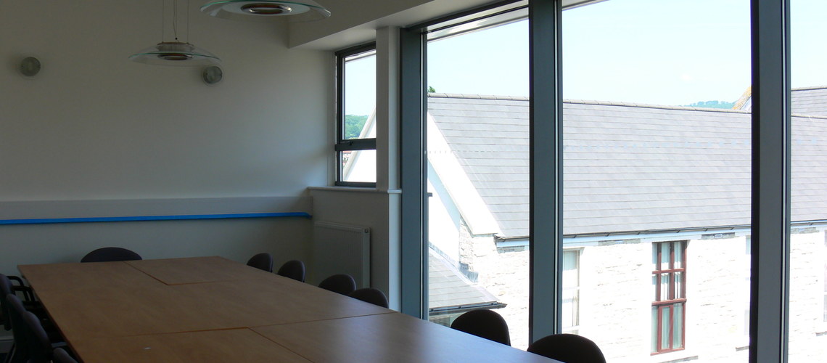
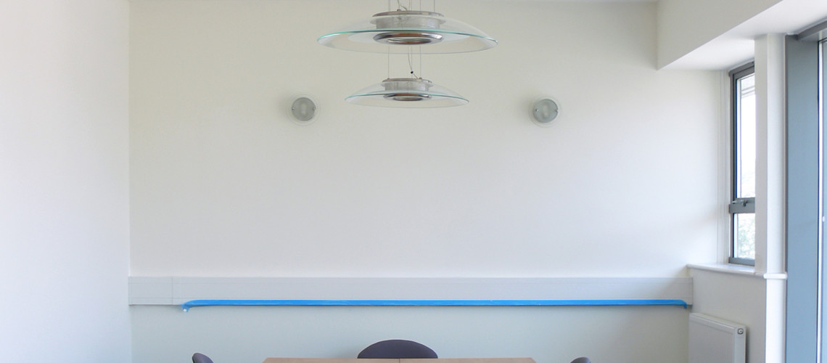
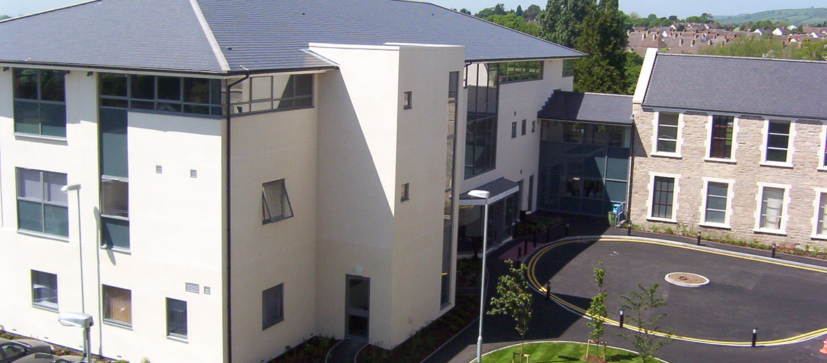
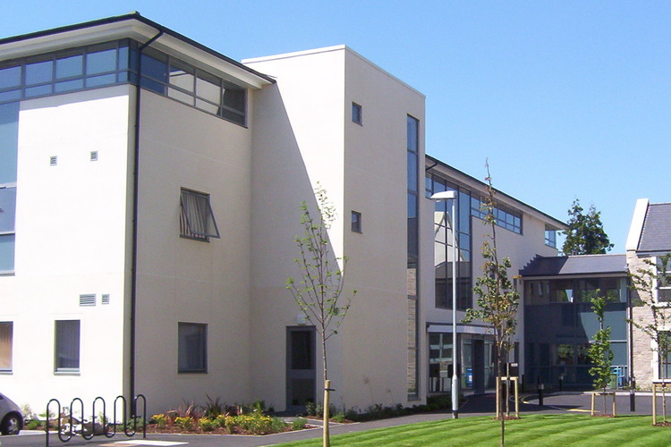
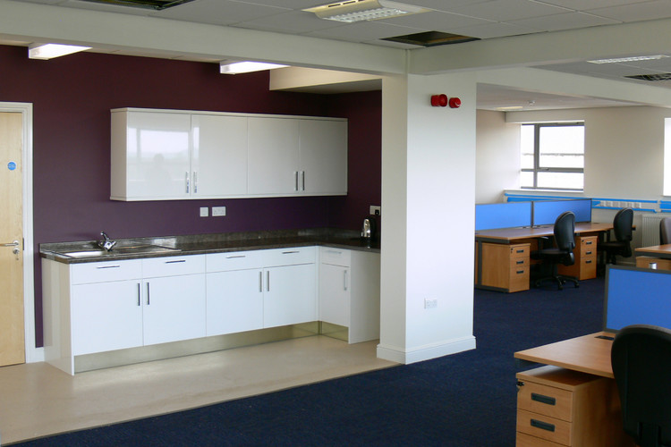
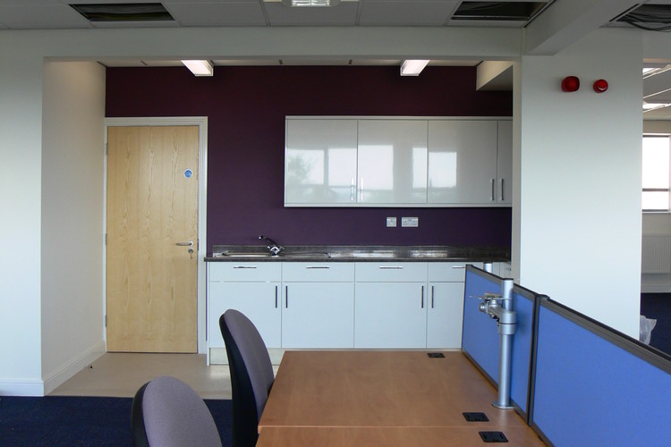
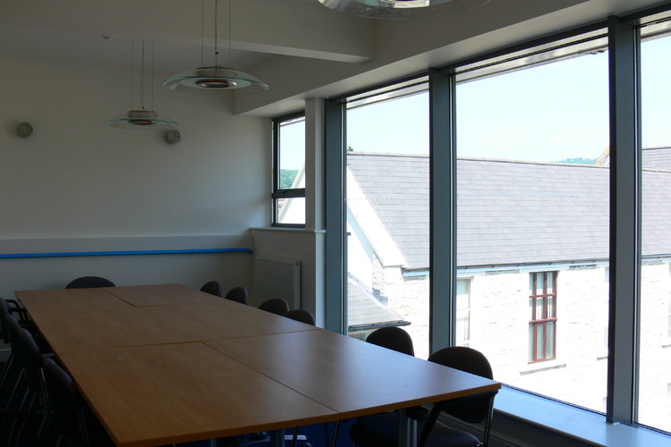
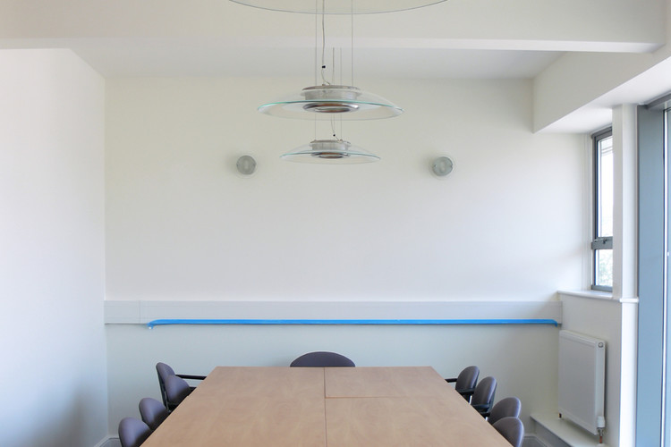
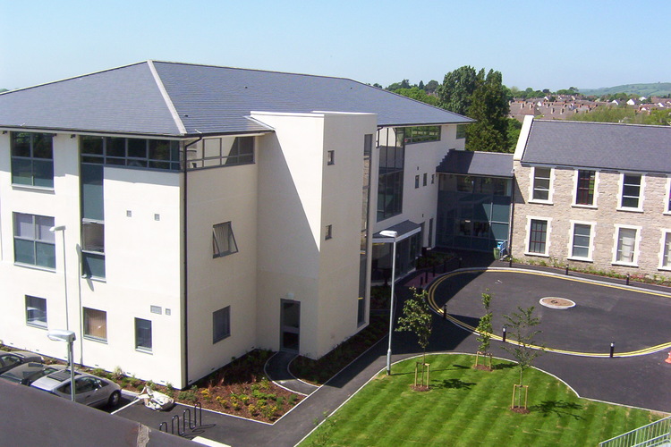
Priory Wells Office Fit-Out
location
Wells, Somerset
client
Assura Properties Limited
value
£162,000
status
Completed
This fast track fit-out of the top floor of a busy health centre was designed and project managed by SR Architects, delivering approximately 500m2 of accommodation within a 6 week period. The facility includes a largely open plan office area, a series of meeting and interview rooms and a new pod of ancillary wc’s, kitchenette and cleaner’s room to be occupied by Somerset County Council’s Children and Young People’s Directorate, their Special Education Needs Service, as well as the Children with Disabilities Team.
The project involved considerable liaison with existing tenants, after hours deliveries of materials and weekend working in order to keep disruption of other facilities below this floor to a minimum and for health and safety and good working practice. The project was completed ahead of schedule and below the budget.



