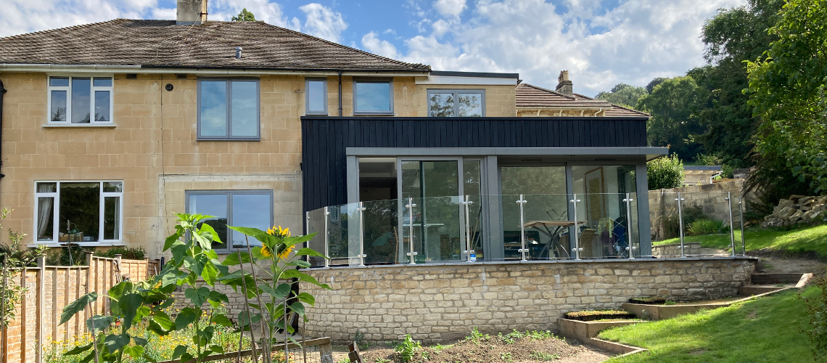
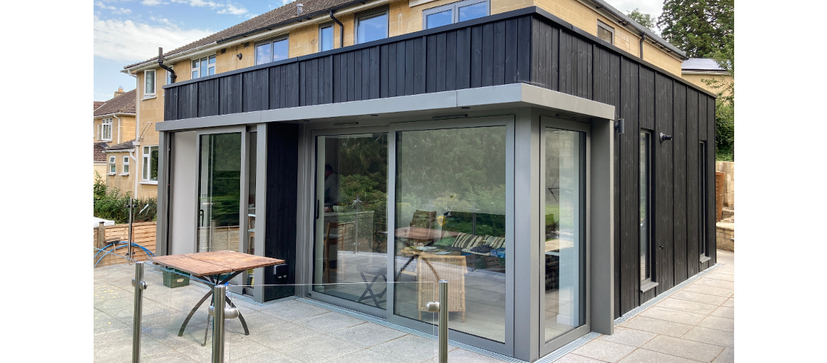
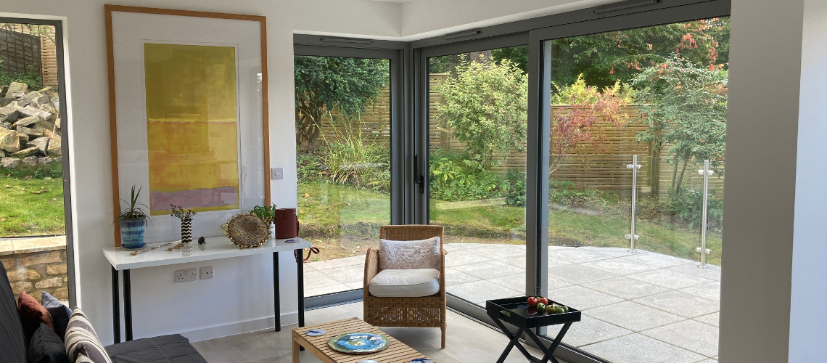
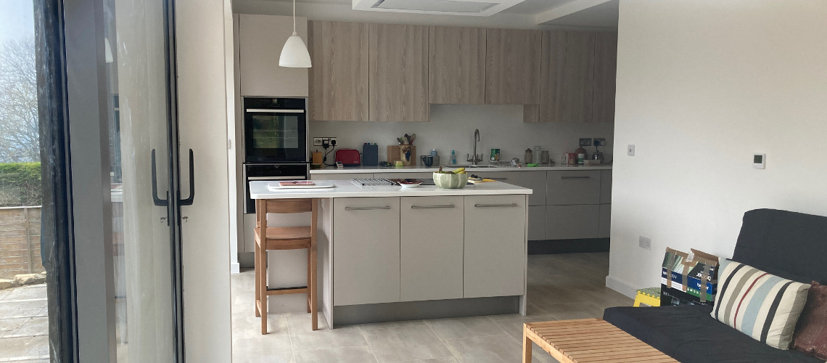
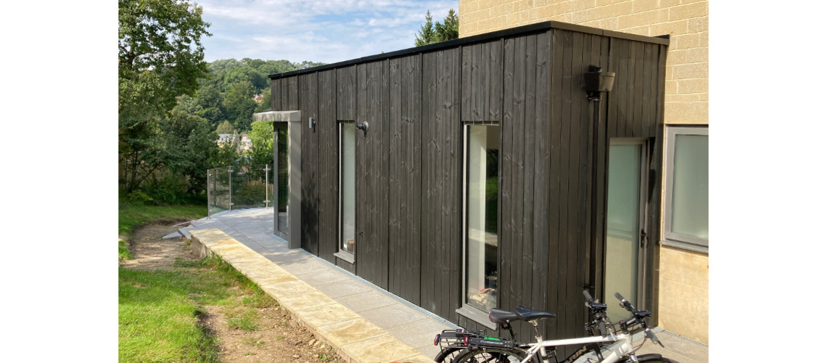
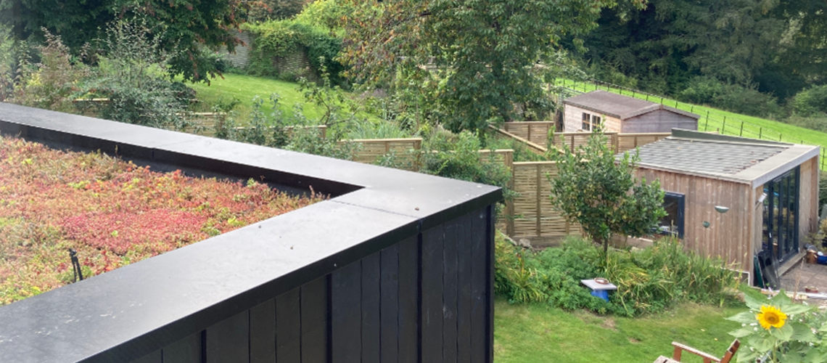
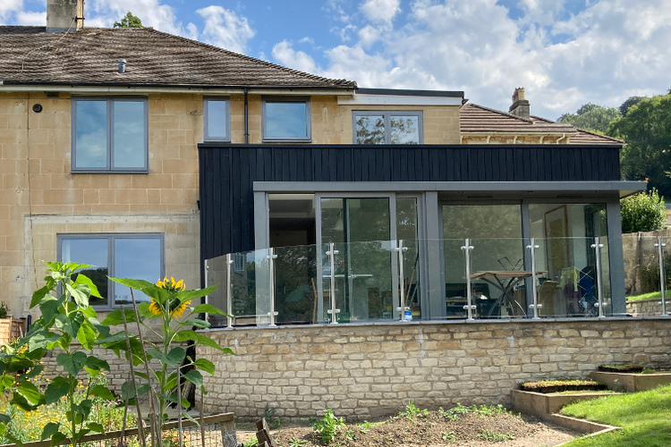
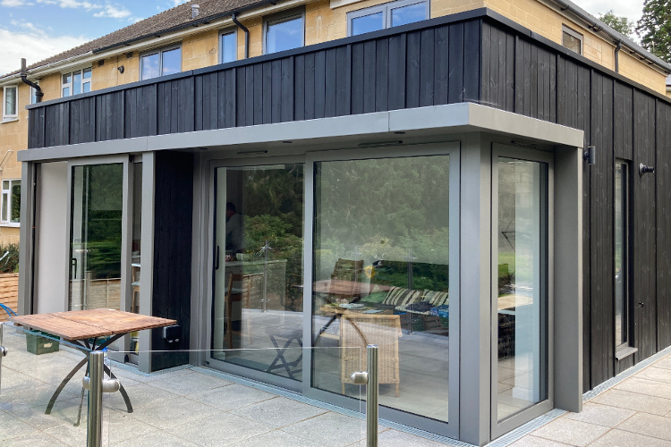
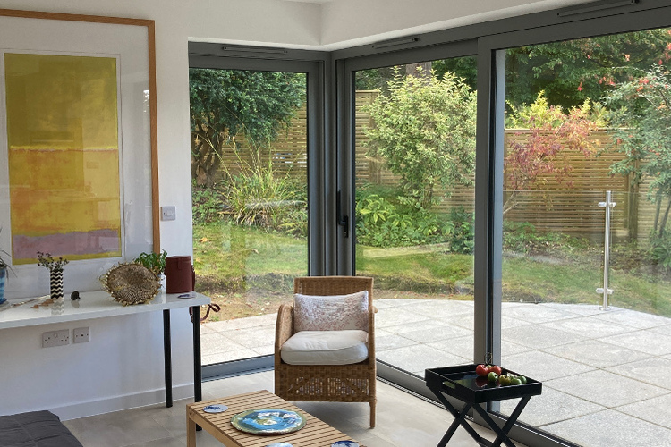
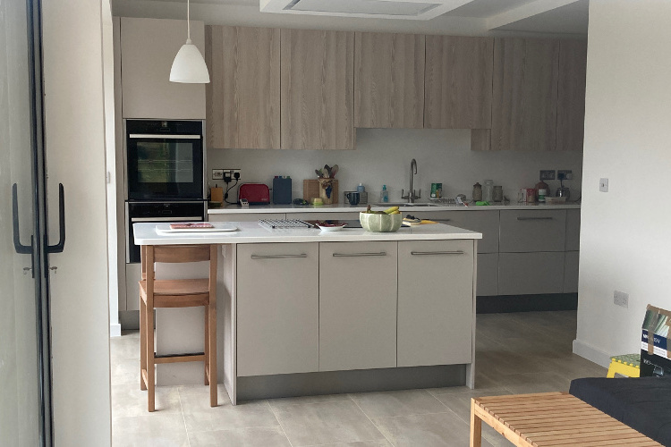
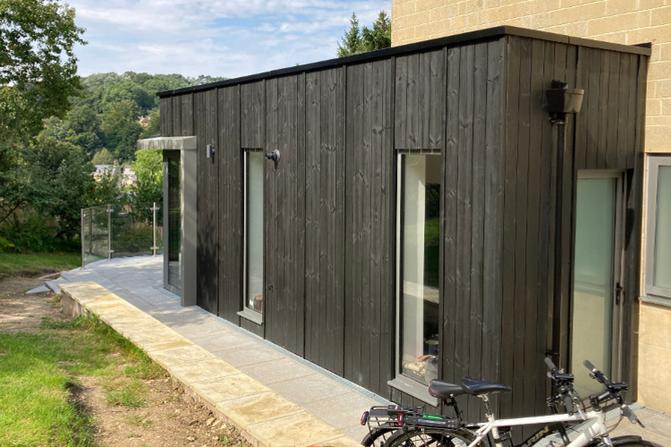
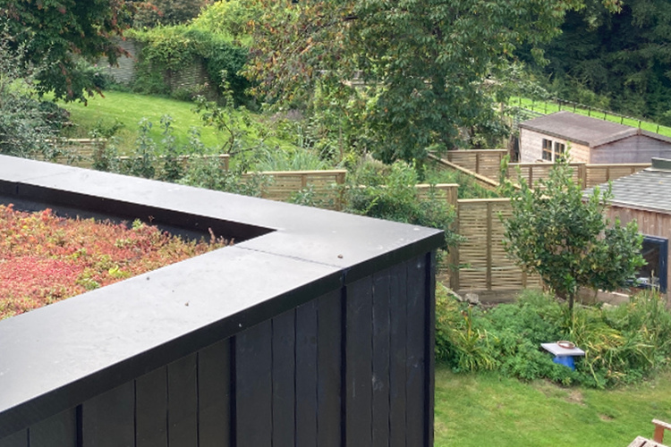
Burnbank
The project involved the complete refurbishment and extension of this 1950’s semi-detached house in the Perrymead vale of Bath. SR Architects designed and delivered Planning approval for the project then project managed the tendering of the build on behalf of our clients. The project provided a new kitchen and sitting area extension facing the rear garden with black stained timber cladding to contrast with the more typical Bath stone façade finish of area dwellings. Internally, the ground floor was reordered with a new utility room, shower room and connections to existing spaces to provide improved flows throughout the level. On the first floor the bedrooms and bathroom were refurbished and an ensuite shower room was incorporated into one of the bedrooms. The project completed in 2021.



