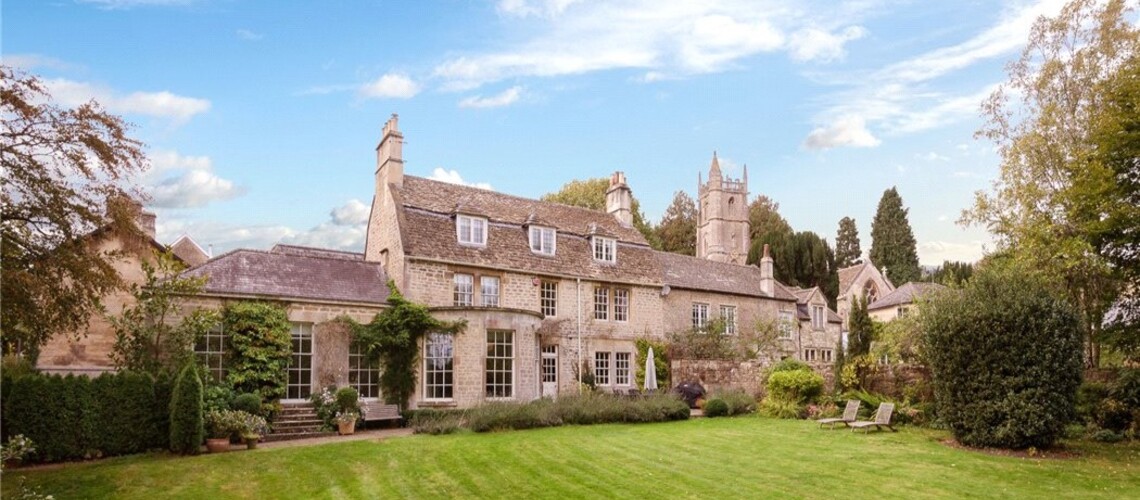











Old Vicarage
SR Architects Ltd. was hired in 2010 to design a refurbishment programme for an extensive Georgian single family dwelling that had once been the Vicarage for the village of Batheaston. The present owners desired to reorganize ground floor spaces to create better flows and grander expressions for the house. These objectives included returning the main entrance to the centre of the house, combining rooms to create an open kitchen-breakfast room overlooking the rear gardens, forming a more privatized formal dining space by converting an attached garage volume, and creating a cozy comfortable media room for quiet family gathering.
As a Grade II listed building the outlined changes required listed building consent planning approval. SR Architects worked through a series of options for the garage conversion to find the solution that satisfied the owners and the planning authority. The application also demonstrated how the various internal alterations could be achieved whilst respecting the historic fabric of the vicarage.
After obtaining planning approval and developing construction detail information, the project was built out and completed in mid-2012.



