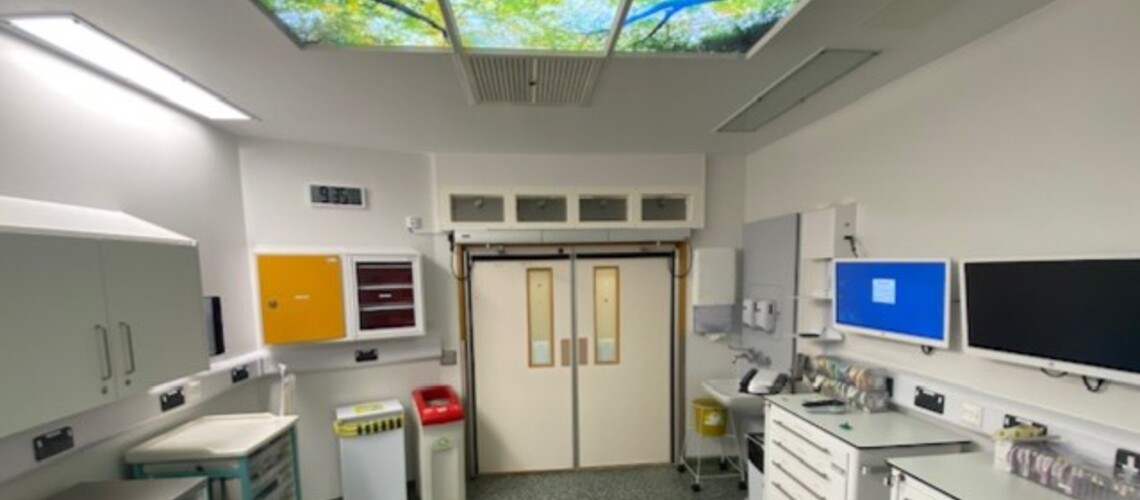
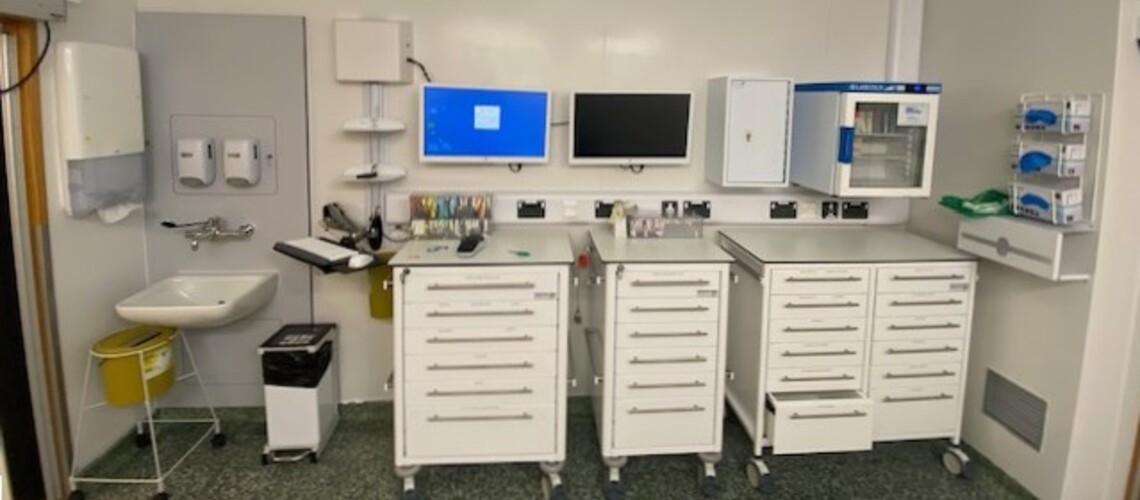

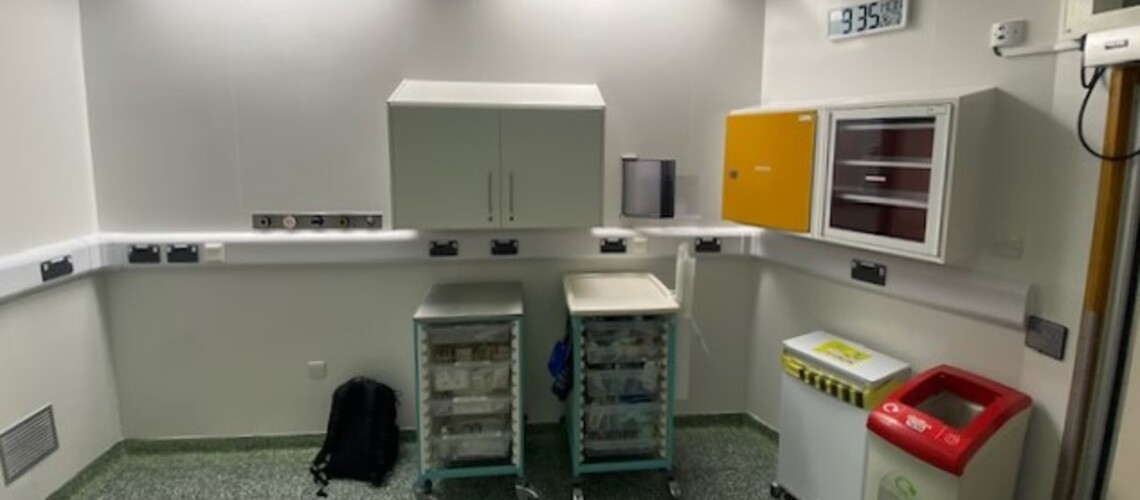
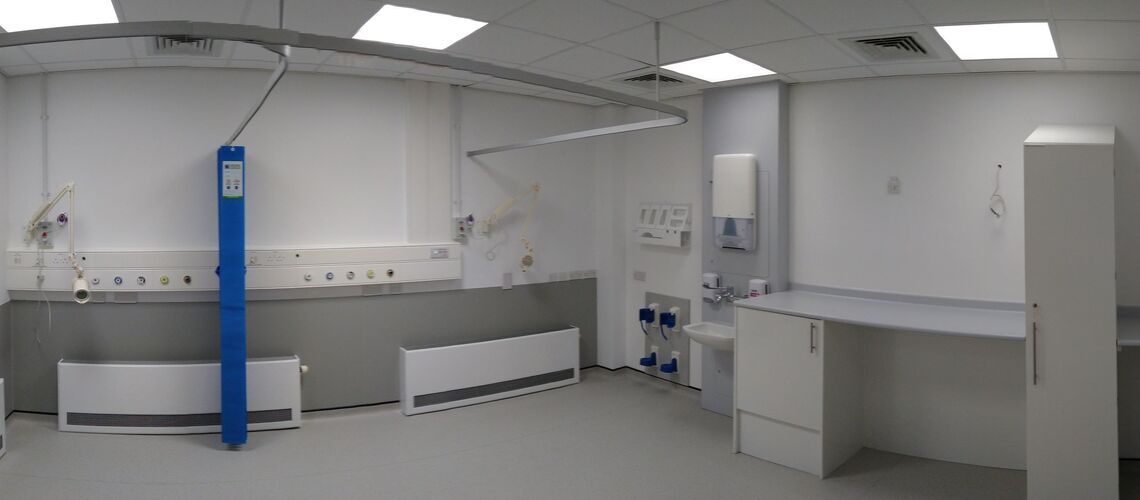
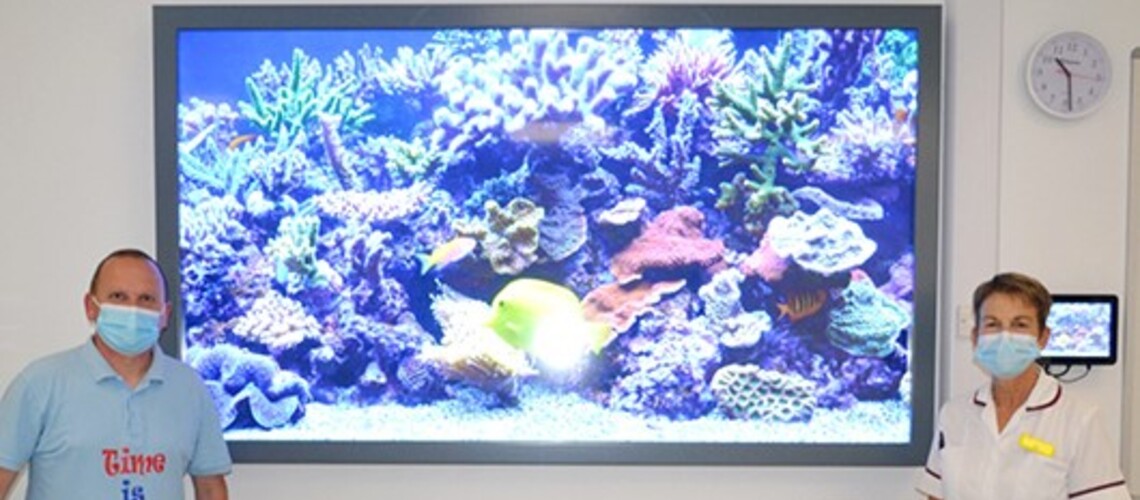



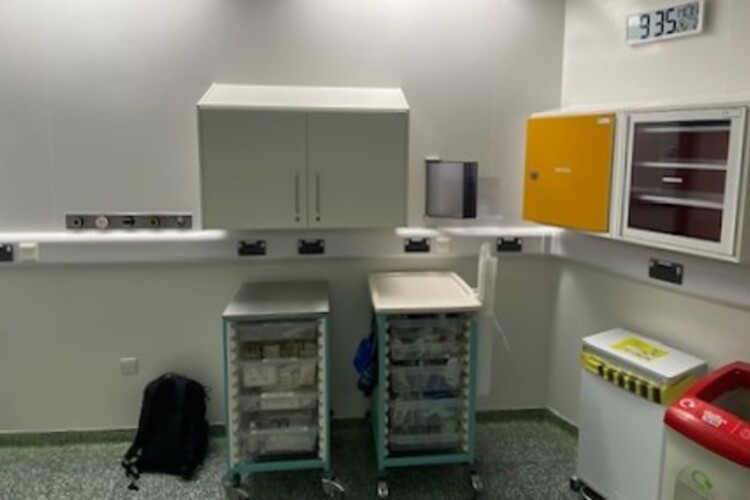


Anaesthetic Rooms Upgrades, RUH Bath
SR Architects Ltd. was commissioned starting in 2021 to develop upgrade designs for a rolling programme of refurbishments to anaesthetic delivery rooms for the main operating theatres and the paediatric radiology imaging unit at the Royal United Hospital in Bath.
Working with the anaesthetic consultants in the main theatres, the spaces were regularized each with a set of modular mobile work/storage units that could house the various medications and delivery apparatus required for the various procedures required. Lighting for each space was also updated to include feature lighting panels of natural scenery to assist in providing calming environments to patients before administration of anaesthetics.
The biggest challenge to delivering these upgrades came from the requirement that all works had to be completed within an extremely tight shut-down period of 3 weeks as the related theatre had to be taken off-line which, therefore, impacted scheduling of operations for patients. The modularized systems meant that much of the equipment could be procured and installed quickly with much less need for fixing or physical installation thus speeding up delivery of the project works.
The paediatric anasthetic prep room was updated with new clinical furnishings, finishes and a large display screen that could show various calming imagery for children awaiting MRI or CT imaging procedures for which anasthetics might be required.
These refurbishments were completed in mid 2025.



